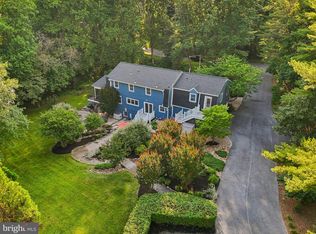Charming brick Cape Cod style home nestled in the Beaufort Park community! The lush landscaping and curb appeal sets the tone for what awaits inside beginning with the foyer showcasing slate tile flooring. On one side of the foyer sits the formal living room highlighting crown molding. On the other side, the formal dining room offers a perfect venue for hosting family and friends with crown molding and chair railing, leading to the kitchen. Prepare your favorite meals in the kitchen embellished with sleek black appliances, rich wood cabinetry, and adjacent breakfast room. Sure to be the heart of the home, the cozy family room hosts a cozy propane fireplace with brick surround, wood paneling, wood beamed ceilings, and sliding glass doors to the expansive deck overlooking the private wooded lot. Enjoy the convenience of a bedroom on the main level, a full bath, laundry room, and access to the garage. Retreat to the primary bedroom hosting plush carpeting, and an en-suite bath. Two additional bedrooms and a full bath conclude the upper level sleeping quarters. Travel downstairs to find an expansive basement providing ample space and opportunities to suit your lifestyle needs. Rough in for a bathroom in right corner of basement, and a large workshop space that has double doors to the exterior. Updates: Newer roof, water heater, primary bathroom renovated, floors in laundry room, kitchen and main level bedroom oak laminate flooring, deck floor replaced.
This property is off market, which means it's not currently listed for sale or rent on Zillow. This may be different from what's available on other websites or public sources.
