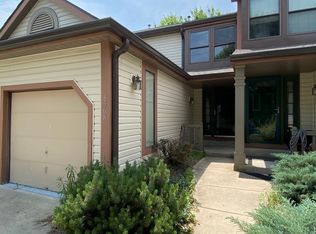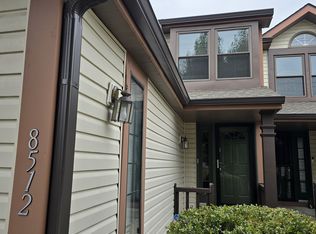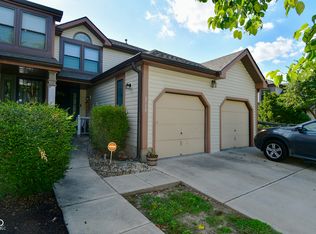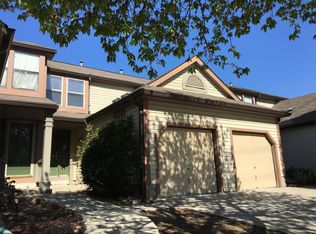Sold
$157,000
8510 Hague Rd, Indianapolis, IN 46256
2beds
1,530sqft
Residential, Condominium
Built in 1988
-- sqft lot
$172,100 Zestimate®
$103/sqft
$1,765 Estimated rent
Home value
$172,100
$162,000 - $184,000
$1,765/mo
Zestimate® history
Loading...
Owner options
Explore your selling options
What's special
Here's an opportunity you don't see very often! 2 Bed/3 Bath Multi Level Condo Ready for your Finishing Touches. Lower Level Bonus Room w/Fireplace, 1 Car Attached Garage, Deck Overlooking the Community Pond & Castleton Location. Home Needs Updating & is being sold as-is. No FHA offers & check with HOA on rental availability.
Zillow last checked: 8 hours ago
Listing updated: March 28, 2024 at 03:04pm
Listing Provided by:
Jason Hess 317-716-9258,
Compass Indiana, LLC,
Richie Holmes
Bought with:
Phyllis Wells
Greentree Real Estate Group
Source: MIBOR as distributed by MLS GRID,MLS#: 21961228
Facts & features
Interior
Bedrooms & bathrooms
- Bedrooms: 2
- Bathrooms: 3
- Full bathrooms: 1
- 1/2 bathrooms: 2
- Main level bathrooms: 1
Primary bedroom
- Features: Carpet
- Level: Upper
- Area: 165 Square Feet
- Dimensions: 15x11
Bedroom 2
- Features: Carpet
- Level: Upper
- Area: 170 Square Feet
- Dimensions: 17x10
Bonus room
- Features: Carpet
- Level: Basement
- Area: 240 Square Feet
- Dimensions: 16x15
Kitchen
- Features: Vinyl
- Level: Main
- Area: 40 Square Feet
- Dimensions: 4x10
Living room
- Features: Carpet
- Level: Main
- Area: 240 Square Feet
- Dimensions: 16x15
Heating
- Forced Air
Cooling
- Has cooling: Yes
Appliances
- Included: Electric Oven, Refrigerator
- Laundry: In Basement
Features
- Attic Access, Breakfast Bar
- Windows: Windows Vinyl
- Basement: Daylight,Finished
- Attic: Access Only
- Number of fireplaces: 1
- Fireplace features: Basement
- Common walls with other units/homes: 2+ Common Walls,No One Below
Interior area
- Total structure area: 1,530
- Total interior livable area: 1,530 sqft
- Finished area below ground: 510
Property
Parking
- Total spaces: 1
- Parking features: Attached
- Attached garage spaces: 1
Features
- Levels: Two
- Stories: 2
- Entry location: Building Private Entry,Other/See Remarks
- Patio & porch: Covered, Deck
- Has view: Yes
- View description: Pond
- Water view: Pond
- Waterfront features: Pond, Water View
Lot
- Size: 1,742 sqft
Details
- Parcel number: 490223104007000400
- Special conditions: Cosmetics Needed,Fixer Upper,Needs Updating
- Horse amenities: None
Construction
Type & style
- Home type: Condo
- Architectural style: Multi Level
- Property subtype: Residential, Condominium
- Attached to another structure: Yes
Materials
- Vinyl Siding
- Foundation: Block
Condition
- Fixer
- New construction: No
- Year built: 1988
Utilities & green energy
- Water: Municipal/City
- Utilities for property: Sewer Connected, Water Connected
Community & neighborhood
Community
- Community features: Low Maintenance Lifestyle, Other
Location
- Region: Indianapolis
- Subdivision: Firethorn Trace
HOA & financial
HOA
- Has HOA: Yes
- HOA fee: $125 monthly
- Amenities included: Landscaping, Maintenance Grounds, Maintenance Structure, Parking, Snow Removal, Trash
- Services included: Entrance Common, Insurance, Maintenance, Management
- Association phone: 317-541-0000
Price history
| Date | Event | Price |
|---|---|---|
| 3/28/2024 | Sold | $157,000+1.3%$103/sqft |
Source: | ||
| 3/13/2024 | Pending sale | $155,000$101/sqft |
Source: | ||
| 3/11/2024 | Listed for sale | $155,000$101/sqft |
Source: | ||
| 1/30/2024 | Pending sale | $155,000$101/sqft |
Source: | ||
| 1/26/2024 | Listed for sale | $155,000+118.7%$101/sqft |
Source: | ||
Public tax history
| Year | Property taxes | Tax assessment |
|---|---|---|
| 2024 | $3,098 +57% | $150,600 +5.7% |
| 2023 | $1,973 +6.4% | $142,500 +58.5% |
| 2022 | $1,854 +8.3% | $89,900 +7.8% |
Find assessor info on the county website
Neighborhood: Fall Creek
Nearby schools
GreatSchools rating
- 6/10Crestview Elementary SchoolGrades: 1-6Distance: 1.8 mi
- 5/10Fall Creek Valley Middle SchoolGrades: 7-8Distance: 3.5 mi
- 5/10Lawrence North High SchoolGrades: 9-12Distance: 1 mi
Get a cash offer in 3 minutes
Find out how much your home could sell for in as little as 3 minutes with a no-obligation cash offer.
Estimated market value
$172,100



