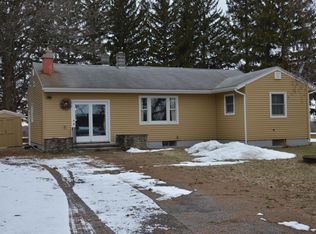Closed
$358,000
8510 Kinderhook Rd, Fayetteville, NY 13066
5beds
2,388sqft
Single Family Residence
Built in 1965
1.15 Acres Lot
$375,700 Zestimate®
$150/sqft
$2,840 Estimated rent
Home value
$375,700
$349,000 - $406,000
$2,840/mo
Zestimate® history
Loading...
Owner options
Explore your selling options
What's special
Welcome Home! Experience tranquil country living at its finest in this charming brick ranch home, perfectly situated on over an acre of land. Step into the inviting foyer, where slate stone flooring makes a striking first impression. Beautiful wood walls in the foyer and living room add warmth and rustic character to the living spaces. The kitchen offers ample cabinet space and comes equipped with black appliances.
The main level features three bedrooms and a full bathroom, ideal for everyday comfort. Downstairs, the finished walk-out lower level provides excellent space for an in-law suite or multi-generational living, complete with two additional bedrooms, a second full bathroom, and a kitchen area—perfect for extended guests or private quarters. The family room boasts a cozy wood-burning fireplace, creating a welcoming space for gatherings on cool evenings. Outside, retaining wall landscaping not only enhances the property’s curb appeal but also adds structure and charm to the yard. Recent updates include roof, gutters & downspouts, heat pump, flooring & more! Just a short drive to Green Lakes State Park, Erie Canal Trails & Downtown! This is the place to call HOME!
Zillow last checked: 8 hours ago
Listing updated: June 09, 2025 at 08:44am
Listed by:
Holly Kane 315-622-0161,
Coldwell Banker Prime Prop,Inc,
Joanne Rodriguez 315-430-7789,
Coldwell Banker Prime Prop,Inc
Bought with:
Howard Triche, 10401356743
Bell Home Team
Source: NYSAMLSs,MLS#: S1599168 Originating MLS: Syracuse
Originating MLS: Syracuse
Facts & features
Interior
Bedrooms & bathrooms
- Bedrooms: 5
- Bathrooms: 2
- Full bathrooms: 2
- Main level bathrooms: 1
- Main level bedrooms: 3
Heating
- Ductless, Heat Pump, Propane, Oil, Hot Water
Cooling
- Ductless, Heat Pump
Appliances
- Included: Dryer, Dishwasher, Exhaust Fan, Electric Oven, Electric Range, Gas Water Heater, Refrigerator, Range Hood, Washer
- Laundry: Main Level
Features
- Entrance Foyer, Eat-in Kitchen, Separate/Formal Living Room, Pull Down Attic Stairs, See Remarks, Second Kitchen, Bedroom on Main Level, In-Law Floorplan
- Flooring: Laminate, Luxury Vinyl, Varies
- Basement: Full,Finished,Walk-Out Access
- Attic: Pull Down Stairs
- Number of fireplaces: 1
Interior area
- Total structure area: 2,388
- Total interior livable area: 2,388 sqft
Property
Parking
- Total spaces: 2
- Parking features: Attached, Garage, Garage Door Opener
- Attached garage spaces: 2
Features
- Levels: One
- Stories: 1
- Exterior features: Gravel Driveway
Lot
- Size: 1.15 Acres
- Dimensions: 250 x 175
- Features: Agricultural, Rectangular, Rectangular Lot, Secluded
Details
- Parcel number: 31388908200000020160000000
- Special conditions: Standard
Construction
Type & style
- Home type: SingleFamily
- Architectural style: Ranch
- Property subtype: Single Family Residence
Materials
- Blown-In Insulation, Brick, Frame
- Foundation: Block
Condition
- Resale
- Year built: 1965
Utilities & green energy
- Sewer: Septic Tank
- Water: Connected, Public
- Utilities for property: Cable Available, High Speed Internet Available, Water Connected
Community & neighborhood
Location
- Region: Fayetteville
Other
Other facts
- Listing terms: Cash,Conventional,FHA,VA Loan
Price history
| Date | Event | Price |
|---|---|---|
| 6/2/2025 | Sold | $358,000-3%$150/sqft |
Source: | ||
| 4/28/2025 | Pending sale | $369,000$155/sqft |
Source: | ||
| 4/16/2025 | Listed for sale | $369,000$155/sqft |
Source: | ||
Public tax history
Tax history is unavailable.
Neighborhood: 13066
Nearby schools
GreatSchools rating
- 6/10Minoa Elementary SchoolGrades: K-5Distance: 3.4 mi
- 6/10Pine Grove Middle SchoolGrades: 6-8Distance: 4.3 mi
- 6/10East Syracuse Minoa Central High SchoolGrades: 9-12Distance: 4.6 mi
Schools provided by the listing agent
- High: East Syracuse-Minoa Central High
- District: East Syracuse-Minoa
Source: NYSAMLSs. This data may not be complete. We recommend contacting the local school district to confirm school assignments for this home.
