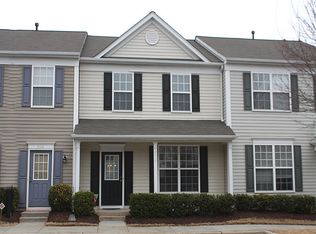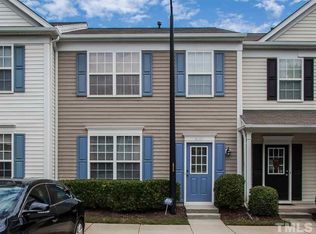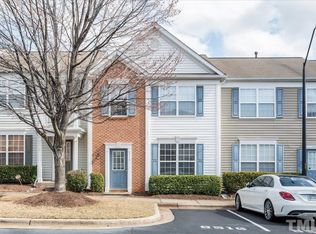Sold for $305,000
$305,000
8510 Mount Valley Ln, Raleigh, NC 27613
3beds
1,461sqft
Townhouse, Residential
Built in 2003
-- sqft lot
$308,600 Zestimate®
$209/sqft
$1,862 Estimated rent
Home value
$308,600
$293,000 - $324,000
$1,862/mo
Zestimate® history
Loading...
Owner options
Explore your selling options
What's special
Welcome to your dream home in Raleigh! This stunning end unit townhome offers an ideal blend of comfort, convenience, and community. Boasting 3 spacious bedrooms and 2.5 baths, this home features freshly painted interiors that create a bright and inviting atmosphere. Located in a prime NW Raleigh spot, walk to shopping and dining. Moments to major highways like 540, and the natural beauty of Umstead Park, perfect for outdoor enthusiasts. The vibrant neighborhood provides fantastic amenities, including a community pool, tennis courts, and a clubhouse, ensuring plenty of activities for everyone. Step outside to your private, fenced patio - a perfect retreat for relaxing or entertaining guests. Don't miss this incredible opportunity to own a beautiful home in a sought-after location!
Zillow last checked: 8 hours ago
Listing updated: October 28, 2025 at 12:24am
Listed by:
James King 919-882-6078,
Pace Realty Group, Inc.
Bought with:
Holly Calabro, 323571
Premier Agent Network North Ca
Source: Doorify MLS,MLS#: 10033314
Facts & features
Interior
Bedrooms & bathrooms
- Bedrooms: 3
- Bathrooms: 3
- Full bathrooms: 2
- 1/2 bathrooms: 1
Heating
- Forced Air
Cooling
- Ceiling Fan(s), Central Air
Appliances
- Included: Dishwasher, Disposal, Electric Range, Gas Water Heater, Refrigerator
- Laundry: In Hall, Laundry Closet, Upper Level
Features
- Bathtub/Shower Combination, Cathedral Ceiling(s), Ceiling Fan(s), Double Vanity, Eat-in Kitchen, Entrance Foyer, Living/Dining Room Combination, Pantry, Smooth Ceilings, Walk-In Closet(s)
- Flooring: Carpet, Vinyl, Tile
- Common walls with other units/homes: End Unit
Interior area
- Total structure area: 1,461
- Total interior livable area: 1,461 sqft
- Finished area above ground: 1,461
- Finished area below ground: 0
Property
Parking
- Total spaces: 2
- Parking features: Assigned
- Uncovered spaces: 2
Features
- Levels: Two
- Stories: 2
- Patio & porch: Front Porch, Patio, Porch
- Exterior features: Fenced Yard, Garden, Rain Gutters, Storage
- Pool features: Association, Community
- Has view: Yes
Lot
- Features: Back Yard, Corner Lot, Few Trees, Front Yard, Garden, Landscaped
Details
- Additional structures: Shed(s)
- Parcel number: 83
- Special conditions: Standard
Construction
Type & style
- Home type: Townhouse
- Architectural style: Traditional
- Property subtype: Townhouse, Residential
- Attached to another structure: Yes
Materials
- Brick, Vinyl Siding
- Foundation: Slab
- Roof: Shingle
Condition
- New construction: No
- Year built: 2003
Utilities & green energy
- Sewer: Public Sewer
- Water: Public
Community & neighborhood
Location
- Region: Raleigh
- Subdivision: Long Lake
HOA & financial
HOA
- Has HOA: Yes
- HOA fee: $80 monthly
- Amenities included: Clubhouse, Fitness Center, Maintenance Grounds, Maintenance Structure, Playground, Pool, Tennis Court(s)
- Services included: Pest Control, Road Maintenance, Storm Water Maintenance
Other
Other facts
- Road surface type: Asphalt
Price history
| Date | Event | Price |
|---|---|---|
| 7/23/2024 | Sold | $305,000-3.2%$209/sqft |
Source: | ||
| 6/24/2024 | Pending sale | $315,000$216/sqft |
Source: | ||
| 6/18/2024 | Price change | $315,000-3.1%$216/sqft |
Source: | ||
| 6/4/2024 | Listed for sale | $325,000+167.5%$222/sqft |
Source: | ||
| 2/2/2004 | Sold | $121,500$83/sqft |
Source: Public Record Report a problem | ||
Public tax history
| Year | Property taxes | Tax assessment |
|---|---|---|
| 2025 | $2,838 +0.4% | $323,157 |
| 2024 | $2,827 +21.8% | $323,157 +53.1% |
| 2023 | $2,321 +7.6% | $211,059 |
Find assessor info on the county website
Neighborhood: Northwest Raleigh
Nearby schools
GreatSchools rating
- 6/10Hilburn AcademyGrades: PK-8Distance: 1.4 mi
- 9/10Leesville Road HighGrades: 9-12Distance: 1.1 mi
- 10/10Leesville Road MiddleGrades: 6-8Distance: 1.1 mi
Schools provided by the listing agent
- Elementary: Wake - Hilburn Academy
- Middle: Wake - Leesville Road
- High: Wake - Leesville Road
Source: Doorify MLS. This data may not be complete. We recommend contacting the local school district to confirm school assignments for this home.
Get a cash offer in 3 minutes
Find out how much your home could sell for in as little as 3 minutes with a no-obligation cash offer.
Estimated market value$308,600
Get a cash offer in 3 minutes
Find out how much your home could sell for in as little as 3 minutes with a no-obligation cash offer.
Estimated market value
$308,600


