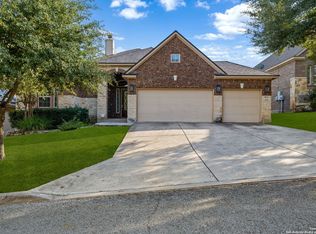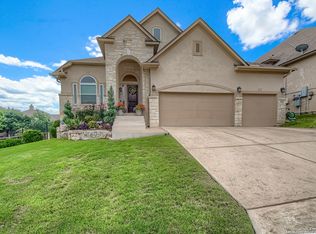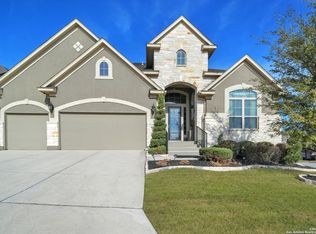Sold
Price Unknown
8510 Nichols Rim, Boerne, TX 78015
6beds
3,701sqft
Single Family Residence
Built in 2012
9,147.6 Square Feet Lot
$617,100 Zestimate®
$--/sqft
$3,594 Estimated rent
Home value
$617,100
$580,000 - $654,000
$3,594/mo
Zestimate® history
Loading...
Owner options
Explore your selling options
What's special
Texas Charm! Welcome to this stunning two-story home located in Ridge Creek, a gated community near Fair Oaks Ranch. This 3,701 sq. ft. home features 5 spacious bedrooms, a versatile flex room, and four full bathrooms. Ideal for comfortable family living, gatherings, and entertaining. With an open-concept layout, the spacious living room showcases high ceilings, large picture windows, and a cozy fireplace. The gourmet kitchen has granite countertops adorned with a beautiful tile backsplash, shaker style cabinets, gas stovetop, and ample workspace-perfect for the home chef. The primary suite offers a spa-like retreat with a large soaking tub, dual vanities, a walk-in shower, and a walk-in closet. As you step outside you will appreciate the spacious patio that is surrounded by mature trees-which create the perfect outdoor oasis for relaxation or outdoor entertaining. Additional highlights include a 3-car garage, solar panels that convey with the home, and a prime location on a quiet cul-de-sac. This spectacular home is a must see, schedule your showing today!
Zillow last checked: 8 hours ago
Listing updated: November 21, 2025 at 09:58am
Listed by:
Jessenia Rojas TREC #745271 (830) 522-0114,
Legacy Partners
Source: LERA MLS,MLS#: 1889003
Facts & features
Interior
Bedrooms & bathrooms
- Bedrooms: 6
- Bathrooms: 4
- Full bathrooms: 4
Primary bedroom
- Features: Walk-In Closet(s), Ceiling Fan(s), Full Bath
- Area: 272
- Dimensions: 16 x 17
Bedroom 2
- Area: 143
- Dimensions: 11 x 13
Bedroom 3
- Area: 144
- Dimensions: 12 x 12
Bedroom 4
- Area: 144
- Dimensions: 12 x 12
Bedroom 5
- Area: 154
- Dimensions: 14 x 11
Primary bathroom
- Features: Tub/Shower Separate, Double Vanity, Soaking Tub
- Area: 154
- Dimensions: 11 x 14
Dining room
- Area: 154
- Dimensions: 14 x 11
Kitchen
- Area: 306
- Dimensions: 18 x 17
Living room
- Area: 378
- Dimensions: 18 x 21
Heating
- Central, 1 Unit, Other
Cooling
- Two Central
Appliances
- Included: Cooktop, Built-In Oven, Microwave, Gas Cooktop, Refrigerator, Disposal, Dishwasher, Gas Water Heater
- Laundry: Main Level, Laundry Room, Washer Hookup, Dryer Connection
Features
- Two Living Area, Liv/Din Combo, Separate Dining Room, Eat-in Kitchen, Two Eating Areas, Kitchen Island, Breakfast Bar, Pantry, Study/Library, Loft, Utility Room Inside, High Ceilings, Open Floorplan, Walk-In Closet(s), Master Downstairs, Ceiling Fan(s)
- Flooring: Carpet, Other
- Windows: Window Coverings
- Has basement: No
- Number of fireplaces: 1
- Fireplace features: One, Living Room
Interior area
- Total interior livable area: 3,701 sqft
Property
Parking
- Total spaces: 3
- Parking features: Three Car Garage, Attached, Garage Door Opener
- Attached garage spaces: 3
Accessibility
- Accessibility features: Accessible Doors, First Floor Bath, Full Bath/Bed on 1st Flr, First Floor Bedroom, Stall Shower
Features
- Levels: Two
- Stories: 2
- Patio & porch: Patio, Covered
- Pool features: None
- Fencing: Privacy
Lot
- Size: 9,147 sqft
- Residential vegetation: Mature Trees, Mature Trees (ext feat)
Details
- Parcel number: 047098270280
Construction
Type & style
- Home type: SingleFamily
- Architectural style: Traditional
- Property subtype: Single Family Residence
Materials
- Stone, Stucco
- Foundation: Slab
- Roof: Composition
Condition
- Pre-Owned
- New construction: No
- Year built: 2012
Details
- Builder name: Chesmar
Utilities & green energy
- Electric: CPS Energy
- Gas: Grey Forest
- Sewer: Saws
- Water: Saws, Water System
- Utilities for property: Cable Available, Private Garbage Service
Community & neighborhood
Security
- Security features: Carbon Monoxide Detector(s), Controlled Access
Community
- Community features: Cluster Mail Box
Location
- Region: Boerne
- Subdivision: Ridge Creek
HOA & financial
HOA
- Has HOA: Yes
- HOA fee: $185 quarterly
- Association name: FIRST SERVICE RESIDENTIAL
Other
Other facts
- Listing terms: Conventional,FHA,VA Loan,Cash
- Road surface type: Paved, Asphalt
Price history
| Date | Event | Price |
|---|---|---|
| 11/21/2025 | Sold | -- |
Source: | ||
| 11/11/2025 | Pending sale | $640,000$173/sqft |
Source: | ||
| 10/31/2025 | Contingent | $640,000$173/sqft |
Source: | ||
| 10/9/2025 | Price change | $640,000-0.8%$173/sqft |
Source: | ||
| 8/1/2025 | Listed for sale | $645,000+7.7%$174/sqft |
Source: | ||
Public tax history
| Year | Property taxes | Tax assessment |
|---|---|---|
| 2025 | -- | $667,680 +2.7% |
| 2024 | $4,410 +4.7% | $650,078 +10% |
| 2023 | $4,212 +9.2% | $590,980 +12.5% |
Find assessor info on the county website
Neighborhood: 78015
Nearby schools
GreatSchools rating
- 10/10Van Raub Elementary SchoolGrades: PK-5Distance: 1.5 mi
- 8/10Boerne Middle SouthGrades: 6-8Distance: 4.7 mi
- 8/10Boerne - Samuel V Champion High SchoolGrades: 9-12Distance: 6.2 mi
Schools provided by the listing agent
- Elementary: Van Raub
- Middle: Boerne Middle S
- High: Champion
- District: Boerne
Source: LERA MLS. This data may not be complete. We recommend contacting the local school district to confirm school assignments for this home.
Get a cash offer in 3 minutes
Find out how much your home could sell for in as little as 3 minutes with a no-obligation cash offer.
Estimated market value
$617,100


