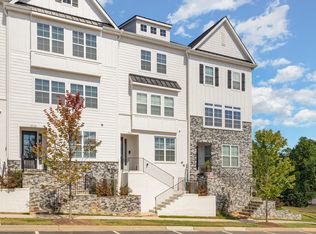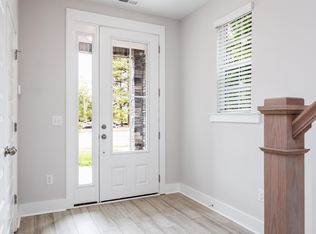Sold for $440,000
$440,000
8510 Silsbee Dr, Raleigh, NC 27613
3beds
1,950sqft
Townhouse, Residential
Built in 2023
2,178 Square Feet Lot
$423,600 Zestimate®
$226/sqft
$2,539 Estimated rent
Home value
$423,600
$402,000 - $445,000
$2,539/mo
Zestimate® history
Loading...
Owner options
Explore your selling options
What's special
New building under construction in Arlington Heights, will be ready for an August move in. END UNIT Forbes plan with open dining room/family room/kitchen on the 2nd floor. First floor flex/office with full bath and two car garage. Third floor has 3 BRs, 2 full baths and laundry room. Open staircase to third floor. Great location between Downtown Raleigh & Brier Creek! Walk to shopping & restaurants. See agent remarks to schedule a viewing of a similar completed home. $5000 towards CC with preferred lender & attorney. See lender list in MLS Docs.
Zillow last checked: 8 hours ago
Listing updated: October 27, 2025 at 04:54pm
Listed by:
Denise Wildblood 919-608-9939,
Shenandoah Real Estate, LLC
Bought with:
Maria Clemencia Guarin Dubeibe, 333336
1800 Real Estate Inc.
Source: Doorify MLS,MLS#: 2509634
Facts & features
Interior
Bedrooms & bathrooms
- Bedrooms: 3
- Bathrooms: 4
- Full bathrooms: 3
- 1/2 bathrooms: 1
Heating
- Electric, Heat Pump
Cooling
- Central Air, Zoned
Appliances
- Included: Dishwasher, Electric Range, Electric Water Heater, Microwave, Plumbed For Ice Maker
- Laundry: Laundry Closet, Upper Level
Features
- Bookcases, Entrance Foyer, High Ceilings, Pantry, Quartz Counters, Smooth Ceilings, Storage, Walk-In Shower
- Flooring: Carpet, Hardwood, Vinyl, Tile
- Number of fireplaces: 1
- Fireplace features: Family Room
- Common walls with other units/homes: End Unit
Interior area
- Total structure area: 1,950
- Total interior livable area: 1,950 sqft
- Finished area above ground: 1,950
- Finished area below ground: 0
Property
Parking
- Total spaces: 2
- Parking features: Garage, Garage Faces Rear
- Garage spaces: 2
Features
- Levels: Three Or More
- Stories: 3
- Patio & porch: Deck
- Exterior features: Balcony, Rain Gutters
- Has view: Yes
Lot
- Size: 2,178 sqft
- Dimensions: 50 x 20 x 50 x 20
- Features: Landscaped
Details
- Parcel number: 0777772736
Construction
Type & style
- Home type: Townhouse
- Architectural style: Transitional
- Property subtype: Townhouse, Residential
- Attached to another structure: Yes
Materials
- Fiber Cement
- Foundation: Slab, Stem Walls
Condition
- New construction: Yes
- Year built: 2023
Utilities & green energy
- Sewer: Public Sewer
- Water: Public
Community & neighborhood
Location
- Region: Raleigh
- Subdivision: Arlington Heights
HOA & financial
HOA
- Has HOA: Yes
- HOA fee: $140 monthly
- Services included: Maintenance Grounds, Maintenance Structure
Price history
| Date | Event | Price |
|---|---|---|
| 9/30/2023 | Listing removed | -- |
Source: Zillow Rentals Report a problem | ||
| 9/15/2023 | Price change | $2,600-7.1%$1/sqft |
Source: Zillow Rentals Report a problem | ||
| 9/12/2023 | Price change | $2,800-6.7%$1/sqft |
Source: Zillow Rentals Report a problem | ||
| 9/9/2023 | Listed for rent | $3,000$2/sqft |
Source: Zillow Rentals Report a problem | ||
| 9/8/2023 | Sold | $440,000-1.3%$226/sqft |
Source: | ||
Public tax history
| Year | Property taxes | Tax assessment |
|---|---|---|
| 2025 | $3,818 +0.4% | $435,542 |
| 2024 | $3,803 +460.9% | $435,542 +55.7% |
| 2023 | $678 +11.6% | $279,737 +366.2% |
Find assessor info on the county website
Neighborhood: Northwest Raleigh
Nearby schools
GreatSchools rating
- 6/10Hilburn AcademyGrades: PK-8Distance: 1.7 mi
- 9/10Leesville Road HighGrades: 9-12Distance: 1.2 mi
- 10/10Leesville Road MiddleGrades: 6-8Distance: 1.1 mi
Schools provided by the listing agent
- Elementary: Wake County Schools
- Middle: Wake County Schools
- High: Wake County Schools
Source: Doorify MLS. This data may not be complete. We recommend contacting the local school district to confirm school assignments for this home.
Get a cash offer in 3 minutes
Find out how much your home could sell for in as little as 3 minutes with a no-obligation cash offer.
Estimated market value
$423,600

