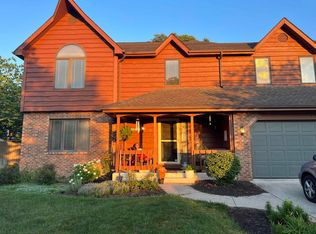Do not overlook this well maintained Lincoln Village 2 story home. Over 2300 square feet of living space on a slab foundation. Home backs up to an awesome common area that is approx 5 acres with a view of the association pond! Freshly painted exterior, as well some interior areas. Newer 95% EFF/Gas furnace & A/C Nov 2015. Flooring was replaced in 2015 throughout the entire home. Countertops in the kitchen and 3 bathroom vanities updated in 2015. Roof is approximately 12 years old. Solid 6 panel doors throughout. A familiar floor plan with the living room open to the upper level loft area and the formal dining room. Kitchen features an island with breakfast bar, and newer stainless appliances that will remain with the home. Flow thru the nook area opening up to the family room and woodburning fireplace with brick surround to the ceiling. All 3 bedrooms located on the upper level. Large master suite features a walk-in closet and private full bathroom. Don't miss the oversized 2 car garage, the concrete patio, the great landscaping, manicured shrubbery, and the perfect NW Fort Wayne location. This one is move in ready!
This property is off market, which means it's not currently listed for sale or rent on Zillow. This may be different from what's available on other websites or public sources.
