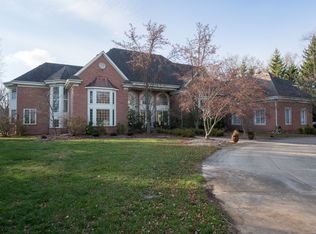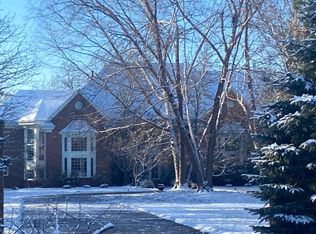Sold for $425,000
$425,000
8511 Bridge Rd, Grosse Ile, MI 48138
4beds
3,430sqft
Single Family Residence
Built in 1979
0.94 Acres Lot
$431,200 Zestimate®
$124/sqft
$3,718 Estimated rent
Home value
$431,200
$392,000 - $474,000
$3,718/mo
Zestimate® history
Loading...
Owner options
Explore your selling options
What's special
You’ll love coming home to this sprawling 4-bedroom, 3.5-bath home on nearly an acre, backing to serene, wooded Grosse Ile Township land where nature abounds—wildlife is ever-present in this peaceful and private setting. Abundant natural light pours through skylights and vaulted ceilings into open, inviting spaces. Interior highlights include bamboo and travertine flooring, Andersen windows, and a thoughtfully designed layout perfect for everyday living and entertaining. The kitchen features premium Wood Mode cabinetry with built-in organization, granite countertops, a new built-in cooktop, and an oven/microwave combo. One of the bedrooms opens to a custom balcony with views of the extra-deep backyard. The basement includes a laundry area and flexible rooms—ideal for a home office, hobby area, or workout space. Additional conveniences include a mudroom off the garage, central air and whole-house generator (new in 2024), and a new roof installed in 2022. This property could be perfect for home gardeners—current owners have never used pesticides, maintaining a naturally balanced landscape. Located in one of southeastern Michigan’s most desirable and secure island towns, Grosse Ile offers an exceptional small-town, waterfront lifestyle. Enjoy access to marinas, golf courses, nature preserves, walking trails, community pool, restaurants, and charming local shops. Families benefit from top-rated Grosse Ile Township Schools, known for both academic and athletic excellence. This home is the perfect union of spacious living, natural beauty, and community amenities—offering endless possibilities to create your ideal retreat.
Zillow last checked: 8 hours ago
Listing updated: December 03, 2025 at 11:28pm
Listed by:
Maria T Starkey 734-552-3344,
MBA Realty,
Michael Starkey 734-671-6611,
MBA Realty
Bought with:
Chris Bujaki, 6501397313
EXP Realty
Source: Realcomp II,MLS#: 20251022957
Facts & features
Interior
Bedrooms & bathrooms
- Bedrooms: 4
- Bathrooms: 4
- Full bathrooms: 3
- 1/2 bathrooms: 1
Primary bedroom
- Level: Second
- Area: 285
- Dimensions: 19 X 15
Bedroom
- Level: Upper
- Area: 208
- Dimensions: 13 X 16
Bedroom
- Level: Second
- Area: 154
- Dimensions: 11 X 14
Bedroom
- Level: Lower
- Area: 195
- Dimensions: 15 X 13
Primary bathroom
- Level: Upper
- Area: 45
- Dimensions: 5 X 9
Other
- Level: Upper
- Area: 100
- Dimensions: 10 X 10
Other
- Level: Lower
- Area: 50
- Dimensions: 10 X 5
Other
- Level: Entry
Family room
- Level: Lower
- Area: 480
- Dimensions: 16 X 30
Flex room
- Level: Basement
- Area: 168
- Dimensions: 12 X 14
Great room
- Level: Entry
- Area: 221
- Dimensions: 17 X 13
Kitchen
- Level: Entry
- Area: 336
- Dimensions: 12 X 28
Laundry
- Level: Basement
- Area: 247
- Dimensions: 13 X 19
Mud room
- Level: Entry
- Area: 50
- Dimensions: 5 X 10
Other
- Level: Basement
- Area: 72
- Dimensions: 8 X 9
Other
- Level: Basement
- Area: 80
- Dimensions: 8 X 10
Heating
- Forced Air, Natural Gas
Cooling
- Ceiling Fans, Central Air
Appliances
- Included: Built In Electric Oven, Dishwasher, Disposal, Dryer, Electric Cooktop, Free Standing Refrigerator, Microwave, Range Hood, Washer
Features
- Entrance Foyer, Jetted Tub, Sound System
- Basement: Partial,Partially Finished
- Has fireplace: Yes
- Fireplace features: Family Room, Gas
Interior area
- Total interior livable area: 3,430 sqft
- Finished area above ground: 2,680
- Finished area below ground: 750
Property
Parking
- Total spaces: 2
- Parking features: Two Car Garage, Attached, Circular Driveway, Direct Access, Driveway, Electricityin Garage, Garage Door Opener
- Attached garage spaces: 2
Features
- Levels: Quad Level
- Entry location: GroundLevelwSteps
- Patio & porch: Patio, Porch, Terrace
- Exterior features: Balcony
- Pool features: None
Lot
- Size: 0.94 Acres
- Dimensions: 83.35 x 491.83
Details
- Additional structures: Sheds
- Parcel number: 73006010008004
- Special conditions: Short Sale No,Standard
Construction
Type & style
- Home type: SingleFamily
- Architectural style: Contemporary,Split Level,Tudor
- Property subtype: Single Family Residence
Materials
- Brick
- Foundation: Basement, Poured
- Roof: Asphalt
Condition
- New construction: No
- Year built: 1979
- Major remodel year: 2007
Utilities & green energy
- Electric: Volts 220, Circuit Breakers, Generator
- Sewer: Public Sewer
- Water: Public
Community & neighborhood
Location
- Region: Grosse Ile
- Subdivision: BRIDGE ROAD SUB
Other
Other facts
- Listing agreement: Exclusive Right To Sell
- Listing terms: Cash,Conventional,Va Loan
Price history
| Date | Event | Price |
|---|---|---|
| 11/13/2025 | Sold | $425,000-5.6%$124/sqft |
Source: | ||
| 10/16/2025 | Pending sale | $450,000$131/sqft |
Source: | ||
| 9/5/2025 | Price change | $450,000-7.2%$131/sqft |
Source: | ||
| 8/17/2025 | Price change | $485,000-2.8%$141/sqft |
Source: | ||
| 8/1/2025 | Listed for sale | $499,000+9.7%$145/sqft |
Source: | ||
Public tax history
| Year | Property taxes | Tax assessment |
|---|---|---|
| 2025 | -- | $219,600 +10% |
| 2024 | -- | $199,600 +8.2% |
| 2023 | -- | $184,400 +4.7% |
Find assessor info on the county website
Neighborhood: 48138
Nearby schools
GreatSchools rating
- 6/10Grosse Ile Middle SchoolGrades: 6-8Distance: 2.5 mi
- 8/10Grosse Ile High SchoolGrades: 9-12Distance: 2.7 mi
Get a cash offer in 3 minutes
Find out how much your home could sell for in as little as 3 minutes with a no-obligation cash offer.
Estimated market value
$431,200

