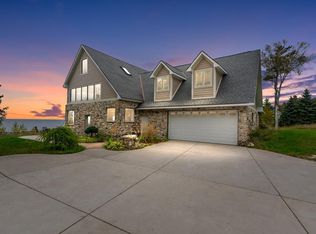A home built on fairytales. Imagine turning in to a pillared drive, landscaped like a private park, and nestled between an arborists evergreen corridor for guaranteed privacy. Open the front door to your new home and Gasp! Breathtaking views of our Nation's Great Lake Michigan. You are now in Door County's Premier Penthouse on the Bluff. Enjoy panoramic views of sparkling blue water to dancing beams of endless-summer sunsets. Perched high above, this awe-inspiring view is one of a kind! This is where luxury living meets your Door County life-style. You won't want to miss this one!
This property is off market, which means it's not currently listed for sale or rent on Zillow. This may be different from what's available on other websites or public sources.
