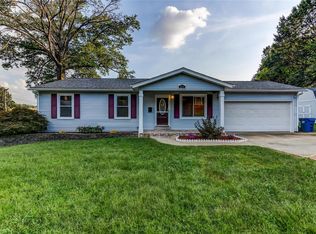Closed
Listing Provided by:
Cassie N Garamella 636-541-2040,
Compass Realty Group
Bought with: Compass Realty Group
Price Unknown
8511 Renz Ave, Saint Louis, MO 63114
2beds
1,716sqft
Single Family Residence
Built in 1916
7,501.03 Square Feet Lot
$205,600 Zestimate®
$--/sqft
$1,460 Estimated rent
Home value
$205,600
$191,000 - $220,000
$1,460/mo
Zestimate® history
Loading...
Owner options
Explore your selling options
What's special
Step onto the large newly screened-in, stained front porch and instantly feel at home in this stunning 2-bedroom, 2 FULL-bath gem with a rough in for 3rd! Driveway sealed August 2025. NEW roof, siding, gutters, fascia, deck and back patio poured 2024. Sump Pump installed 2023. This home is ready for you!
Inside, the open floor plan offers a over sized living area that wraps into the dining room and kitchen, complete with a breakfast bar. Boasting 1,716 sq ft, the main floor also holds an additional space for office or get ready room! Which will you choose? With all the updates this home still gushes charm with many features including a classic clawfoot tub in main bath, adding nostalgic elegance.
Take the spiral staircase up to two VERY large bedrooms, each with walk-in closets and full bath on upper level.
Neutral paint throughout keeps the home bright and move-in ready.
You could never miss the backyard and the memories to be made! New deck and concrete patio, leading to a large, level, vinyl-fenced yard—perfect for entertaining, outdoor fun, or relaxing in your private oasis. Located just steps from Endicott Park, enjoy green space, walking paths, and family-friendly recreation right in your neighborhood.
Modern comfort, and outdoor living!
Zillow last checked: 8 hours ago
Listing updated: October 15, 2025 at 10:18am
Listing Provided by:
Cassie N Garamella 636-541-2040,
Compass Realty Group
Bought with:
Jeri Sewell, 2018045602
Compass Realty Group
Source: MARIS,MLS#: 25050545 Originating MLS: St. Louis Association of REALTORS
Originating MLS: St. Louis Association of REALTORS
Facts & features
Interior
Bedrooms & bathrooms
- Bedrooms: 2
- Bathrooms: 2
- Full bathrooms: 2
- Main level bathrooms: 1
Primary bedroom
- Features: Floor Covering: Carpeting
- Level: Upper
- Area: 288
- Dimensions: 24x12
Bedroom 2
- Features: Floor Covering: Carpeting
- Level: Upper
- Area: 132
- Dimensions: 11x12
Dining room
- Features: Floor Covering: Laminate
- Level: Main
- Area: 132
- Dimensions: 12x11
Kitchen
- Features: Floor Covering: Laminate
- Level: Main
- Area: 99
- Dimensions: 9x11
Living room
- Features: Floor Covering: Carpeting
- Level: Main
- Area: 275
- Dimensions: 25x11
Heating
- Forced Air
Cooling
- Central Air
Appliances
- Included: Stainless Steel Appliance(s), Gas Cooktop, Dishwasher, Microwave, Refrigerator
Features
- Breakfast Bar, Pantry, Walk-In Closet(s), Workshop/Hobby Area
- Flooring: Carpet, Laminate
- Basement: Concrete,Sump Pump,Unfinished,Walk-Out Access
- Has fireplace: No
Interior area
- Total structure area: 1,716
- Total interior livable area: 1,716 sqft
- Finished area above ground: 1,716
Property
Features
- Levels: Two
- Patio & porch: Enclosed, Front Porch, Screened
- Exterior features: Private Yard
- Fencing: Vinyl
Lot
- Size: 7,501 sqft
- Dimensions: 50 x 150
- Features: Back Yard, Level
Details
- Parcel number: 14K330045
- Special conditions: Standard
Construction
Type & style
- Home type: SingleFamily
- Architectural style: Traditional
- Property subtype: Single Family Residence
Materials
- Vinyl Siding
Condition
- Year built: 1916
Utilities & green energy
- Sewer: Public Sewer
- Water: Public
- Utilities for property: Cable Available
Community & neighborhood
Location
- Region: Saint Louis
- Subdivision: Maple Place 3
Other
Other facts
- Listing terms: Cash,Conventional,FHA,VA Loan
Price history
| Date | Event | Price |
|---|---|---|
| 10/14/2025 | Sold | -- |
Source: | ||
| 9/14/2025 | Pending sale | $199,900$116/sqft |
Source: | ||
| 9/5/2025 | Price change | $199,900-4.8%$116/sqft |
Source: | ||
| 8/22/2025 | Listed for sale | $210,000+171%$122/sqft |
Source: | ||
| 9/6/2013 | Sold | -- |
Source: | ||
Public tax history
| Year | Property taxes | Tax assessment |
|---|---|---|
| 2024 | $2,130 +2% | $24,650 |
| 2023 | $2,088 -1.2% | $24,650 +12.8% |
| 2022 | $2,112 +0% | $21,850 |
Find assessor info on the county website
Neighborhood: 63114
Nearby schools
GreatSchools rating
- 5/10Marvin Elementary SchoolGrades: K-5Distance: 1.3 mi
- 5/10Ritenour Middle SchoolGrades: 6-8Distance: 0.5 mi
- 2/10Ritenour Sr. High SchoolGrades: 9-12Distance: 1 mi
Schools provided by the listing agent
- Elementary: Marvin Elem.
- Middle: Ritenour Middle
- High: Ritenour Sr. High
Source: MARIS. This data may not be complete. We recommend contacting the local school district to confirm school assignments for this home.
Sell for more on Zillow
Get a free Zillow Showcase℠ listing and you could sell for .
$205,600
2% more+ $4,112
With Zillow Showcase(estimated)
$209,712