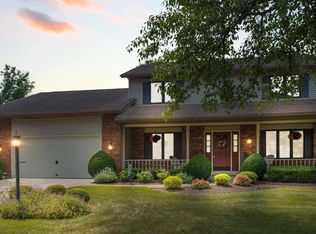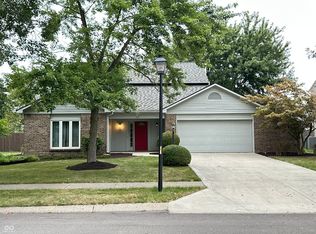Contingent-taking back up offers. Take a look at this well maintained Lincoln Village Two Story! Upon entry you will notice the two story foyer with open staircase. Wood Six Panel Doors add to the character of this move in ready home. Main level includes Living Room and Dining Room plus Kitchen with all appliances included and Breakfast Area with bay window overlooking the rear yard. Eating area is open to the cozy Family Room with brick wood burning Fireplace. Through the patio door you will find a bright and cheery three season room which includes another sliding door leading to the rear patio and fenced rear yard. Finishing out the main floor you will find a Half Bath and large Mud Room which could also be re-purposed as a main level Laundry Room, Up the open staircase you will find 3 Bedrooms including a Master Suite with Full Bath with newly installed flooring. All Bedrooms are roomy. Hall Bath has been updated and a window provides nice natural light. Basement includes a large finished space which provides great space for gaming, exercise or just relaxing. Laundry is currently located in unfinished section of basement. Deep rear yard includes custom paver patio. Neighborhood parks nearby. Conveniently located near Wallen Road you will have quick access to all the conveniences on Dupont Road plus Cook Road leads you to access to I-69 and the Glenbrook shopping area. Average utilities: Gas $65, Electric $119, H2O/Sewer/Trash/Recycling $65.
This property is off market, which means it's not currently listed for sale or rent on Zillow. This may be different from what's available on other websites or public sources.

