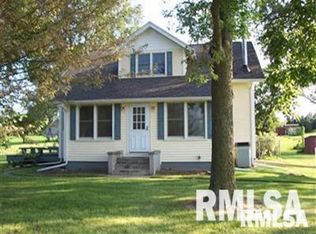Closed
$375,000
8512 Albany Rd, Erie, IL 61250
3beds
2,964sqft
Single Family Residence
Built in 1993
5.4 Acres Lot
$393,400 Zestimate®
$127/sqft
$1,812 Estimated rent
Home value
$393,400
$307,000 - $507,000
$1,812/mo
Zestimate® history
Loading...
Owner options
Explore your selling options
What's special
Welcome to your dream country retreat! This beautifully maintained 3-bedroom, 2-bath home is situated on over 5 acres of serene countryside, offering privacy, space, and breathtaking views that stretch for miles. Step inside to a gorgeous updated kitchen featuring quartz countertops, black stainless steel appliances, and ample cabinet space...perfect for entertaining or cozy meals. The open floor plan includes hardwood floors throughout and a spacious living area that flows seamlessly to the outdoor spaces. Updated bath includes large walk-in tile shower and stylish finishes. Relax outside on the deck or under the gazebo, soak in the hot tub, and enjoy the peaceful surroundings. A standout feature is the large workshop built in 2017, ideal for hobbies or storage. Don't miss this rare opportunity to own a slice of paradise, schedule your private showing today!
Zillow last checked: 8 hours ago
Listing updated: February 06, 2026 at 08:55pm
Listing courtesy of:
Becky Blackert 309-507-2131,
Mel Foster Co. Geneseo
Bought with:
Amber Holmes
NextHome QC Realty
Source: MRED as distributed by MLS GRID,MLS#: QC4263067
Facts & features
Interior
Bedrooms & bathrooms
- Bedrooms: 3
- Bathrooms: 2
- Full bathrooms: 2
Primary bedroom
- Features: Flooring (Carpet)
- Level: Main
- Area: 140 Square Feet
- Dimensions: 14x10
Bedroom 2
- Features: Flooring (Carpet)
- Level: Main
- Area: 150 Square Feet
- Dimensions: 10x15
Bedroom 3
- Features: Flooring (Carpet)
- Level: Main
- Area: 100 Square Feet
- Dimensions: 10x10
Dining room
- Features: Flooring (Hardwood)
- Level: Main
- Area: 108 Square Feet
- Dimensions: 12x9
Family room
- Features: Flooring (Hardwood)
- Level: Lower
- Area: 192 Square Feet
- Dimensions: 16x12
Kitchen
- Features: Kitchen (Eating Area-Breakfast Bar, Pantry), Flooring (Tile)
- Level: Main
- Area: 154 Square Feet
- Dimensions: 11x14
Laundry
- Features: Flooring (Tile)
- Level: Lower
- Area: 99 Square Feet
- Dimensions: 11x9
Living room
- Features: Flooring (Hardwood)
- Level: Main
- Area: 180 Square Feet
- Dimensions: 15x12
Office
- Features: Flooring (Carpet)
- Level: Lower
- Area: 143 Square Feet
- Dimensions: 13x11
Heating
- Forced Air, Natural Gas
Cooling
- Central Air
Appliances
- Included: Microwave, Range, Refrigerator, Range Hood, Electric Water Heater
Features
- Basement: Finished,Egress Window
Interior area
- Total interior livable area: 2,964 sqft
- Finished area below ground: 1,680
Property
Parking
- Total spaces: 2
- Parking features: Yes, Attached, Guest, Garage
- Attached garage spaces: 2
Features
- Patio & porch: Deck, Screened
- Has spa: Yes
- Spa features: Outdoor Hot Tub
Lot
- Size: 5.40 Acres
- Dimensions: 1050'x88'x212'x860'x252'
- Features: Sloped
Details
- Additional structures: Outbuilding
- Parcel number: 1323276005
Construction
Type & style
- Home type: SingleFamily
- Architectural style: Step Ranch
- Property subtype: Single Family Residence
Materials
- Vinyl Siding, Frame
- Foundation: Concrete Perimeter
Condition
- New construction: No
- Year built: 1993
Utilities & green energy
- Sewer: Septic Tank
Community & neighborhood
Location
- Region: Erie
- Subdivision: Hoerler
Other
Other facts
- Listing terms: Conventional
Price history
| Date | Event | Price |
|---|---|---|
| 7/21/2025 | Sold | $375,000+2.7%$127/sqft |
Source: | ||
| 6/6/2025 | Pending sale | $365,000$123/sqft |
Source: | ||
| 6/3/2025 | Listed for sale | $365,000$123/sqft |
Source: | ||
Public tax history
| Year | Property taxes | Tax assessment |
|---|---|---|
| 2024 | $4,370 +6.2% | $81,792 +5.3% |
| 2023 | $4,113 +4.5% | $77,697 +5.6% |
| 2022 | $3,937 +20.1% | $73,590 +28.6% |
Find assessor info on the county website
Neighborhood: 61250
Nearby schools
GreatSchools rating
- 6/10Erie Elementary SchoolGrades: PK-4Distance: 4.3 mi
- 8/10Erie Middle SchoolGrades: 5-8Distance: 4.5 mi
- 10/10Erie High SchoolGrades: 9-12Distance: 4.5 mi
Schools provided by the listing agent
- Elementary: Erie
- Middle: Erie
- High: Erie
Source: MRED as distributed by MLS GRID. This data may not be complete. We recommend contacting the local school district to confirm school assignments for this home.
Get pre-qualified for a loan
At Zillow Home Loans, we can pre-qualify you in as little as 5 minutes with no impact to your credit score.An equal housing lender. NMLS #10287.
