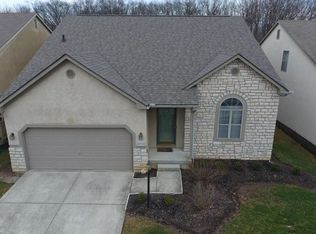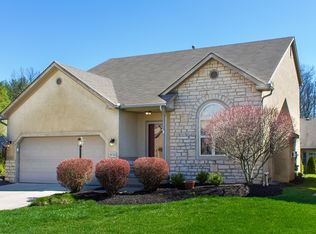Sold for $420,000 on 12/27/23
$420,000
8512 Libra Rd, Dublin, OH 43016
3beds
2,338sqft
Single Family Residence
Built in 1998
5,227.2 Square Feet Lot
$455,900 Zestimate®
$180/sqft
$2,927 Estimated rent
Home value
$455,900
$433,000 - $479,000
$2,927/mo
Zestimate® history
Loading...
Owner options
Explore your selling options
What's special
EXTENSIVELY UPGRADED PATIO STYLE HOME W/CUSTOM TOUCHES EVERYWHERE! OPEN FLOOR PLAN W/OVER 2,300 SF ON 3 FINISHED LEVELS. VAULTED FOYER OPENS TO A VAULTED GREAT ROOM W/GAS FIREPLACE. REMODELED & FULLY APPLIANCED KITCHEN HAS GRANITE COUNTERS, WRAP AROUND WHITE CABS, UPGRADED S/S APPLIANCES & WALKS OUT TO 4 SEASON RM & NEW 2 TIERED, EXTENDED PATIO W/GRANITE BAR & RETAINING WALLS. 1ST FLOOR PRIMARY STE HAS CUSTOM WOOD PLANKED ACCENT WALL, WIC & REMODELED SHOWER BATH. GIANT UPPER-LEVEL LOFT/DEN/BONUS RM W/CUSTOM WOOD ACCENT WALL. FINISHED LL HAS REC RM & DEN AREA W/SHELVES. NEW WOOD FLOORS THROUGHOUT(17), ROOF(22), C/A(21), FURNACE(17), H2O HTR(19), OUTDOOR LIVING(20) & MORE! NEAR THE ZOO, DUBLIN'S BRIDGE PARK, FREEWAYS, SHOPPING, DINING & MORE. GATED COMMUNITY WITH WALKING PATH & POND.
Zillow last checked: 8 hours ago
Listing updated: March 02, 2025 at 07:19pm
Listed by:
DeLena Ciamacco 614-882-6725,
RE/MAX Connection
Bought with:
Angela L Keener, 2005015384
Keller Williams Consultants
Michelle M Johansen, 2014005233
Keller Williams Consultants
Source: Columbus and Central Ohio Regional MLS ,MLS#: 223032927
Facts & features
Interior
Bedrooms & bathrooms
- Bedrooms: 3
- Bathrooms: 3
- Full bathrooms: 2
- 1/2 bathrooms: 1
- Main level bedrooms: 1
Heating
- Forced Air
Cooling
- Central Air
Features
- Flooring: Wood, Ceramic/Porcelain
- Windows: Insulated Windows
- Basement: Crawl Space,Partial
- Has fireplace: Yes
- Fireplace features: Gas Log
- Common walls with other units/homes: No Common Walls
Interior area
- Total structure area: 1,728
- Total interior livable area: 2,338 sqft
Property
Parking
- Total spaces: 2
- Parking features: Garage Door Opener, Attached
- Attached garage spaces: 2
Features
- Levels: Two
- Patio & porch: Patio
Lot
- Size: 5,227 sqft
Details
- Additional parcels included: N/A
- Parcel number: 01024150600
Construction
Type & style
- Home type: SingleFamily
- Property subtype: Single Family Residence
Condition
- New construction: No
- Year built: 1998
Details
- Warranty included: Yes
Utilities & green energy
- Sewer: Public Sewer
- Water: Public
Community & neighborhood
Location
- Region: Dublin
- Subdivision: Cherrington Place
HOA & financial
HOA
- Has HOA: Yes
- HOA fee: $175 monthly
- Amenities included: Gated
Other
Other facts
- Listing terms: Conventional
Price history
| Date | Event | Price |
|---|---|---|
| 12/27/2023 | Sold | $420,000-1.2%$180/sqft |
Source: | ||
| 11/26/2023 | Contingent | $424,900$182/sqft |
Source: | ||
| 10/6/2023 | Listed for sale | $424,900+73.4%$182/sqft |
Source: | ||
| 3/17/2017 | Sold | $245,000-3.8%$105/sqft |
Source: | ||
| 1/28/2017 | Pending sale | $254,800$109/sqft |
Source: RE/MAX ACHIEVERS #216023328 Report a problem | ||
Public tax history
| Year | Property taxes | Tax assessment |
|---|---|---|
| 2024 | $6,030 +1.3% | $134,370 |
| 2023 | $5,953 +23.9% | $134,370 +45.1% |
| 2022 | $4,804 -0.2% | $92,620 |
Find assessor info on the county website
Neighborhood: Coppertree
Nearby schools
GreatSchools rating
- 5/10Gables Elementary SchoolGrades: K-5Distance: 4.4 mi
- 6/10Ridgeview Middle SchoolGrades: 6-8Distance: 6.3 mi
- 5/10Centennial High SchoolGrades: 9-12Distance: 4.9 mi
Get a cash offer in 3 minutes
Find out how much your home could sell for in as little as 3 minutes with a no-obligation cash offer.
Estimated market value
$455,900
Get a cash offer in 3 minutes
Find out how much your home could sell for in as little as 3 minutes with a no-obligation cash offer.
Estimated market value
$455,900

