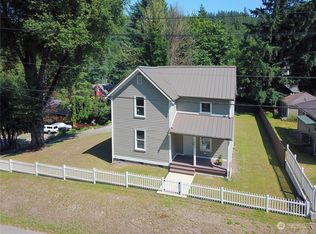High end remodel in desirable Preston - Hardwood floors greet you at the entry and extend throughout the entire house along with crown molding and wainscoting. Chef's dream kitchen with white custom shaker cabinets, quartz countertops, island, walk-in pantry and high end stainless steel appliances. Spacious master suite with walk-in closet and bath attached. Main bath features the original claw foot tub. Mudroom with tons of storage round out the main floor. Upstairs find 2 nice sized bedrooms. Entertain or relax on your deck overlooking flat backyard. Issaquah Schools and close to 1-90.
This property is off market, which means it's not currently listed for sale or rent on Zillow. This may be different from what's available on other websites or public sources.

