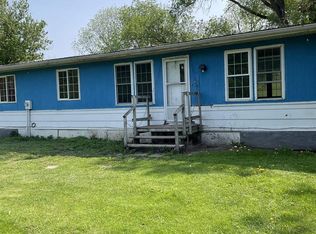Closed
$360,000
8512 Slabtown Road, Lancaster, WI 53813
5beds
2,560sqft
Single Family Residence
Built in 2005
17.34 Acres Lot
$378,900 Zestimate®
$141/sqft
$1,833 Estimated rent
Home value
$378,900
Estimated sales range
Not available
$1,833/mo
Zestimate® history
Loading...
Owner options
Explore your selling options
What's special
Lovely farmette for sale in Driftless Wisconsin! 2 houses!! Great hunting! A large shop! Stalls! Pasture! A Creek! A chicken coop! All nestled up against rolling hills! House #1: 2 bed, 1 bath, open floor plan. House #2: 5 bedrooms, 1 bath, open floor plan. Shop: 40'x104', full basement (part barn with stalls). Great hunting & back road country living! Take advantage of extra income renting out one or both houses! Walnut Trees ready to harvest! 2,560 sq ft of the shop is insulated and ready for your business/hobby space! This beautifully landscaped property is ideal for the hobby farm enthusiast! Come make it yours and welcome to country living!
Zillow last checked: 8 hours ago
Listing updated: December 31, 2024 at 06:12pm
Listed by:
Arleena Roe Pref:608-412-5511,
Real Broker LLC
Bought with:
Heather Mcneill
Source: WIREX MLS,MLS#: 1981874 Originating MLS: South Central Wisconsin MLS
Originating MLS: South Central Wisconsin MLS
Facts & features
Interior
Bedrooms & bathrooms
- Bedrooms: 5
- Bathrooms: 1
- Full bathrooms: 1
- Main level bedrooms: 1
Primary bedroom
- Level: Main
- Area: 176
- Dimensions: 11 x 16
Bedroom 2
- Level: Upper
- Area: 225
- Dimensions: 15 x 15
Bedroom 3
- Level: Upper
- Area: 225
- Dimensions: 15 x 15
Bedroom 4
- Level: Upper
- Area: 165
- Dimensions: 11 x 15
Bedroom 5
- Level: Upper
- Area: 225
- Dimensions: 15 x 15
Bathroom
- Features: At least 1 Tub, No Master Bedroom Bath
Kitchen
- Level: Main
- Area: 384
- Dimensions: 16 x 24
Living room
- Level: Main
- Area: 384
- Dimensions: 16 x 24
Heating
- Wood
Features
- Pantry
- Basement: Full,Exposed,Full Size Windows,Walk-Out Access,8'+ Ceiling,Concrete
Interior area
- Total structure area: 2,560
- Total interior livable area: 2,560 sqft
- Finished area above ground: 2,560
- Finished area below ground: 0
Property
Parking
- Parking features: No Garage
Features
- Levels: Two
- Stories: 2
- Waterfront features: Stream/Creek
Lot
- Size: 17.34 Acres
- Features: Horse Allowed
Details
- Additional structures: Outbuilding
- Parcel number: 002001740010
- Zoning: Unzoned
- Special conditions: Arms Length
- Horses can be raised: Yes
Construction
Type & style
- Home type: SingleFamily
- Architectural style: Farmhouse/National Folk
- Property subtype: Single Family Residence
Materials
- Vinyl Siding
Condition
- 11-20 Years
- New construction: No
- Year built: 2005
Utilities & green energy
- Sewer: Holding Tank
- Water: Well
Community & neighborhood
Location
- Region: Lancaster
- Municipality: Beetown
Price history
| Date | Event | Price |
|---|---|---|
| 12/30/2024 | Sold | $360,000-14.1%$141/sqft |
Source: | ||
| 11/7/2024 | Contingent | $419,000$164/sqft |
Source: | ||
| 9/30/2024 | Price change | $419,000-11.8%$164/sqft |
Source: | ||
| 7/20/2024 | Listed for sale | $475,000$186/sqft |
Source: | ||
Public tax history
Tax history is unavailable.
Neighborhood: 53813
Nearby schools
GreatSchools rating
- 9/10Winskill Elementary SchoolGrades: PK-5Distance: 6.4 mi
- 7/10Lancaster Middle SchoolGrades: 6-8Distance: 7.3 mi
- 5/10Lancaster High SchoolGrades: 9-12Distance: 7.3 mi
Schools provided by the listing agent
- Elementary: Winskill
- Middle: Lancaster
- High: Lancaster
- District: Lancaster
Source: WIREX MLS. This data may not be complete. We recommend contacting the local school district to confirm school assignments for this home.
Get pre-qualified for a loan
At Zillow Home Loans, we can pre-qualify you in as little as 5 minutes with no impact to your credit score.An equal housing lender. NMLS #10287.
