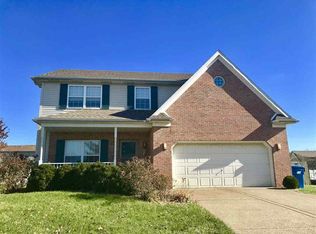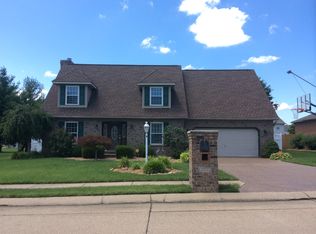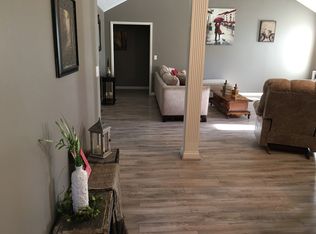Closed
$250,000
8513 King George Rd, Evansville, IN 47725
3beds
1,748sqft
Single Family Residence
Built in 1995
0.29 Acres Lot
$270,400 Zestimate®
$--/sqft
$2,073 Estimated rent
Home value
$270,400
$257,000 - $287,000
$2,073/mo
Zestimate® history
Loading...
Owner options
Explore your selling options
What's special
Northside delight! This all brick ranch boasts 3 bedrooms, 2 baths, and a 2.5 car attached garage located in Edinborough Subdivision. Situated on a nice level lot with sidewalks on both street sides. this home is perfect for any age homeowner. As you enter from the front porch you will be welcomed to a ceramic tiled foyer with coat closet that opens to huge great room. The cathedral ceiling great room features a lighted plant shelf, ceiling fan/light , and laminate wood plank flooring. Adjacent to the great room is an open concept kitchen and dining room. The dining room has ceramic tile flooring and a new set of French Doors that open to a deck in the backyard. Chef's desired kitchen is host to plenty of storage cabinets, a breakfast bar, stone tile backsplash, and is complimented with all the appliances included. Just off the kitchen is a convenient laundry room with hanging racks and including the washer and dryer. Access to the 2.5 car garage can be found through the laundry room. The garage includes an opener and 2 remotes, an insulated overheard door, and a screen door to the laundry room allowing for a fresh breeze into the house on warm spring days. There is also built-in cabinets and peg board wall for a small workshop area. Along a long hallway off the great room, you will find 3 bedrooms and two full baths. Magnificent master suite highlighted by a cathedral ceiling w/fan/light, plush neutral carpeting, double window overlooking the front yard, large lighted walk-in closet, and it's own private bath. Across the hallway from the master bedroom is two additional guest bedrooms. Both guest bedrooms are large in size with spacious closets. A convenient full bath at the end of the hallway hosts a tub/shower combo, vanity, and toilet - all in neutral colors. In the backyard you will find a deck covered with outdoor carpeting, a beautiful shade tree, and a handy 8x12 shed. Great location with North Jr/Sr High Schools close by; surely the one for you!!!
Zillow last checked: 8 hours ago
Listing updated: May 21, 2024 at 06:08am
Listed by:
Susan C Shepherd Cell:812-453-5447,
F.C. TUCKER EMGE
Bought with:
David Ernspiger, RB14049613
RE/MAX REVOLUTION
Source: IRMLS,MLS#: 202412542
Facts & features
Interior
Bedrooms & bathrooms
- Bedrooms: 3
- Bathrooms: 2
- Full bathrooms: 2
- Main level bedrooms: 3
Bedroom 1
- Level: Main
Bedroom 2
- Level: Main
Dining room
- Level: Main
- Area: 154
- Dimensions: 14 x 11
Kitchen
- Level: Main
- Area: 121
- Dimensions: 11 x 11
Living room
- Level: Main
- Area: 374
- Dimensions: 22 x 17
Heating
- Natural Gas, Forced Air, High Efficiency Furnace
Cooling
- Central Air
Appliances
- Included: Disposal, Range/Oven Hook Up Elec, Dishwasher, Microwave, Refrigerator, Washer, Dryer-Electric, Electric Oven, Electric Range, Gas Water Heater
- Laundry: Electric Dryer Hookup, Main Level
Features
- Cathedral Ceiling(s), Laminate Counters, Entrance Foyer, Open Floorplan, Tub/Shower Combination, Main Level Bedroom Suite
- Flooring: Carpet, Laminate, Tile, Vinyl, Ceramic Tile
- Doors: Insulated Doors
- Windows: Insulated Windows, Window Treatments
- Basement: Crawl Space,Block,Sump Pump
- Has fireplace: No
Interior area
- Total structure area: 1,748
- Total interior livable area: 1,748 sqft
- Finished area above ground: 1,748
- Finished area below ground: 0
Property
Parking
- Total spaces: 2.5
- Parking features: Attached, Garage Door Opener, Garage Utilities, Aggregate, Concrete
- Attached garage spaces: 2.5
- Has uncovered spaces: Yes
Features
- Levels: One
- Stories: 1
- Patio & porch: Deck, Porch
- Fencing: None
Lot
- Size: 0.29 Acres
- Dimensions: 90x140
- Features: Level, Rural Subdivision, Landscaped
Details
- Additional structures: Shed
- Parcel number: 820428002634.043019
- Other equipment: Sump Pump
Construction
Type & style
- Home type: SingleFamily
- Architectural style: Ranch
- Property subtype: Single Family Residence
Materials
- Brick
- Roof: Asphalt,Dimensional Shingles
Condition
- New construction: No
- Year built: 1995
Details
- Warranty included: Yes
Utilities & green energy
- Gas: CenterPoint Energy
- Sewer: City
- Water: City
- Utilities for property: Cable Available
Green energy
- Energy efficient items: Doors, Roof, Windows
Community & neighborhood
Security
- Security features: Smoke Detector(s)
Location
- Region: Evansville
- Subdivision: Edinborough
Other
Other facts
- Listing terms: Cash,Conventional,FHA,USDA Loan,VA Loan
Price history
| Date | Event | Price |
|---|---|---|
| 5/20/2024 | Sold | $250,000+0% |
Source: | ||
| 4/19/2024 | Pending sale | $249,900 |
Source: | ||
| 4/15/2024 | Listed for sale | $249,900+77.9% |
Source: | ||
| 3/1/2006 | Sold | $140,500 |
Source: | ||
Public tax history
| Year | Property taxes | Tax assessment |
|---|---|---|
| 2024 | $2,184 +16% | $241,400 +8.3% |
| 2023 | $1,883 +3% | $223,000 +18.1% |
| 2022 | $1,827 +0.7% | $188,800 +6% |
Find assessor info on the county website
Neighborhood: 47725
Nearby schools
GreatSchools rating
- 8/10Oak Hill ElementaryGrades: K-6Distance: 1.5 mi
- 8/10North Junior High SchoolGrades: 7-8Distance: 4.3 mi
- 8/10New Tech InstituteGrades: 9-12Distance: 3.1 mi
Schools provided by the listing agent
- Elementary: McCutchanville
- Middle: North
- High: North
- District: Evansville-Vanderburgh School Corp.
Source: IRMLS. This data may not be complete. We recommend contacting the local school district to confirm school assignments for this home.

Get pre-qualified for a loan
At Zillow Home Loans, we can pre-qualify you in as little as 5 minutes with no impact to your credit score.An equal housing lender. NMLS #10287.


