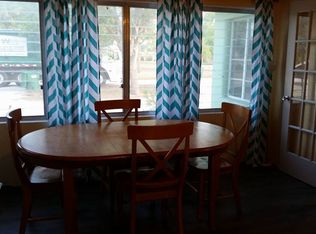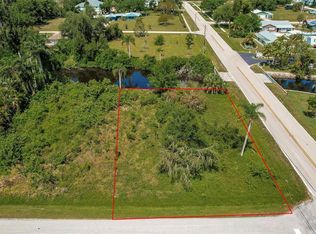Sold for $280,000
$280,000
8513 Riverside Dr, Punta Gorda, FL 33982
2beds
1,334sqft
Single Family Residence
Built in 1951
0.29 Acres Lot
$239,600 Zestimate®
$210/sqft
$2,713 Estimated rent
Home value
$239,600
$211,000 - $268,000
$2,713/mo
Zestimate® history
Loading...
Owner options
Explore your selling options
What's special
**PLEASE ENJOY THE 3D INTERACTIVE VIRTUAL TOUR ASSOCIATED WITH THIS LISTING – Don't miss out on this renovated Punta Gorda original! Situated on Riverside Drive, across from Clark Park and just a stone's throw away from the Riverside Boat ramp to Shell Creek, is where you'll find this 1330~ square-foot pool home. Situated on a .29-acre corner lot, this home enjoys an open great room plan with two bedrooms and two full baths. Other key features include a fenced backyard with a 24x12 foot inground pool surrounded by a beautiful paver stone deck, ceramic tile flooring throughout, an open and spacious kitchen with granite counters complimented by a tasteful decorative backsplash, a closet utility room with a stackable washer & dryer, newer windows, a large driveway parking pad for your RV or Boat and a new roof in 2021. From this location, you are 3.5 miles from shopping, 4.5 miles from Interstate 75 (Duncan Road – Exit 164), and just 6.5 miles from historic downtown Punta Gorda. Walk through now by viewing the attached interactive 3D tour of this home!
Zillow last checked: 8 hours ago
Listing updated: April 03, 2023 at 08:05am
Listing Provided by:
Curtis Mellon 941-626-3640,
RE/MAX ALLIANCE GROUP 941-639-1376
Bought with:
Non-Member Agent
STELLAR NON-MEMBER OFFICE
Source: Stellar MLS,MLS#: C7472085 Originating MLS: Port Charlotte
Originating MLS: Port Charlotte

Facts & features
Interior
Bedrooms & bathrooms
- Bedrooms: 2
- Bathrooms: 2
- Full bathrooms: 2
Primary bedroom
- Features: Ceiling Fan(s), En Suite Bathroom
- Level: First
- Dimensions: 15.75x11.25
Bedroom 2
- Features: Walk-In Closet(s)
- Level: First
- Dimensions: 13x9.5
Primary bathroom
- Features: Built-In Shelving, Exhaust Fan, Tall Countertops, Tub With Shower
- Level: First
- Dimensions: 11x6.5
Bathroom 2
- Features: Shower No Tub
- Level: First
- Dimensions: 9x8.25
Foyer
- Level: First
- Dimensions: 6x4
Great room
- Level: First
- Dimensions: 17x14.5
Kitchen
- Level: First
- Dimensions: 12.75x12
Heating
- Central, Electric
Cooling
- Central Air
Appliances
- Included: Dishwasher, Disposal, Dryer, Electric Water Heater, Exhaust Fan, Microwave, Range, Range Hood, Refrigerator, Washer
- Laundry: Inside, Laundry Closet
Features
- Ceiling Fan(s), Eating Space In Kitchen, Kitchen/Family Room Combo, Primary Bedroom Main Floor, Open Floorplan, Split Bedroom, Stone Counters, Thermostat, Walk-In Closet(s)
- Flooring: Ceramic Tile
- Doors: Sliding Doors
- Windows: Blinds, Window Treatments
- Has fireplace: No
Interior area
- Total structure area: 1,334
- Total interior livable area: 1,334 sqft
Property
Parking
- Parking features: Boat, Driveway, Oversized, Parking Pad
- Has uncovered spaces: Yes
Features
- Levels: One
- Stories: 1
- Patio & porch: Patio
- Exterior features: Private Mailbox
- Has private pool: Yes
- Pool features: Gunite, In Ground
- Fencing: Wood
- Has view: Yes
- View description: Pool
Lot
- Size: 0.29 Acres
- Dimensions: 100 x 125 x 100 x 120
- Features: Corner Lot, FloodZone, In County, Level
- Residential vegetation: Trees/Landscaped
Details
- Additional structures: Shed(s)
- Parcel number: 402325246001
- Zoning: RSF5
- Special conditions: None
Construction
Type & style
- Home type: SingleFamily
- Architectural style: Custom,Florida,Ranch
- Property subtype: Single Family Residence
Materials
- Wood Frame
- Foundation: Slab
- Roof: Shingle
Condition
- Completed
- New construction: No
- Year built: 1951
Utilities & green energy
- Sewer: Septic Tank
- Water: Public
- Utilities for property: Cable Connected, Electricity Connected, Fire Hydrant, Phone Available, Water Connected
Community & neighborhood
Location
- Region: Punta Gorda
- Subdivision: SHELL CREEK HEIGHTS
HOA & financial
HOA
- Has HOA: No
Other fees
- Pet fee: $0 monthly
Other financial information
- Total actual rent: 0
Other
Other facts
- Listing terms: Cash,Conventional
- Ownership: Fee Simple
- Road surface type: Paved
Price history
| Date | Event | Price |
|---|---|---|
| 2/19/2025 | Listing removed | $1,850$1/sqft |
Source: Zillow Rentals Report a problem | ||
| 1/15/2025 | Listed for rent | $1,850-56%$1/sqft |
Source: Zillow Rentals Report a problem | ||
| 7/12/2024 | Listing removed | $229,800-17.9%$172/sqft |
Source: | ||
| 8/9/2023 | Listing removed | -- |
Source: Zillow Rentals Report a problem | ||
| 7/12/2023 | Listed for rent | $4,200$3/sqft |
Source: Zillow Rentals Report a problem | ||
Public tax history
| Year | Property taxes | Tax assessment |
|---|---|---|
| 2025 | $3,606 -22% | $194,816 -22.7% |
| 2024 | $4,623 +17% | $251,933 +36.5% |
| 2023 | $3,952 -4% | $184,549 -13.7% |
Find assessor info on the county website
Neighborhood: 33982
Nearby schools
GreatSchools rating
- 5/10East Elementary SchoolGrades: PK-5Distance: 3.4 mi
- 4/10Punta Gorda Middle SchoolGrades: 6-8Distance: 5.4 mi
- 5/10Charlotte High SchoolGrades: 9-12Distance: 5.7 mi
Schools provided by the listing agent
- Elementary: East Elementary
- Middle: Punta Gorda Middle
- High: Charlotte High
Source: Stellar MLS. This data may not be complete. We recommend contacting the local school district to confirm school assignments for this home.

Get pre-qualified for a loan
At Zillow Home Loans, we can pre-qualify you in as little as 5 minutes with no impact to your credit score.An equal housing lender. NMLS #10287.

