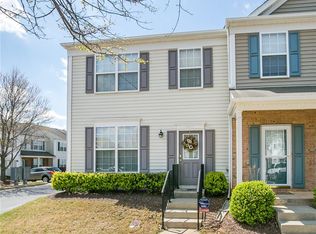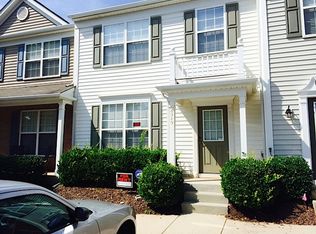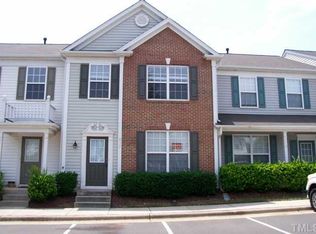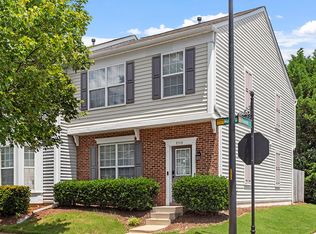Sold for $335,000 on 07/31/23
$335,000
8513 Silhouette Pl, Raleigh, NC 27613
3beds
1,407sqft
Townhouse, Residential
Built in 2004
1,306.8 Square Feet Lot
$320,000 Zestimate®
$238/sqft
$1,811 Estimated rent
Home value
$320,000
$304,000 - $336,000
$1,811/mo
Zestimate® history
Loading...
Owner options
Explore your selling options
What's special
Discover the ease of townhome living in this move in ready, meticulously maintained townhome ideally situated in highly sought after West Raleigh close to shopping, dining and entertainment. Relax on your charming covered front porch or on your peaceful back patio. This TH has it all! Step inside and be captivated by the open floorplan on the first floor, providing a seamless flow between the living spaces. The light-filled kitchen, adorned with granite counters and a breakfast bar, creates an inviting atmosphere for cooking and entertaining. Vaulted ceilings in the 2nd fl primary bedroom with ensuite, dual sinks, soaking tub and WIC. Two additional bedrooms on the 2nd floor with convenient laundry. Indulge in the neighborhood amenities including Pool, Clubhouse, Tennis and Playground. Lowes Foods is just steps away along with several restaurants and shopping options. Just 5 miles to RDU Airport and Crabtree Valley Mall.
Zillow last checked: 8 hours ago
Listing updated: October 27, 2025 at 11:30pm
Listed by:
Christina Morris 919-454-5083,
RE/MAX United
Bought with:
Kate Mazza, 288314
Coldwell Banker HPW
Source: Doorify MLS,MLS#: 2517676
Facts & features
Interior
Bedrooms & bathrooms
- Bedrooms: 3
- Bathrooms: 3
- Full bathrooms: 2
- 1/2 bathrooms: 1
Heating
- Forced Air, Natural Gas
Cooling
- Central Air
Appliances
- Included: Gas Water Heater, Refrigerator
- Laundry: Laundry Closet, Upper Level
Features
- Ceiling Fan(s), Smooth Ceilings, Storage, Walk-In Closet(s)
- Flooring: Carpet, Laminate
- Doors: Storm Door(s)
- Windows: Blinds
- Number of fireplaces: 1
- Fireplace features: Electric
Interior area
- Total structure area: 1,407
- Total interior livable area: 1,407 sqft
- Finished area above ground: 1,407
- Finished area below ground: 0
Property
Parking
- Parking features: Assigned
Features
- Levels: Two
- Stories: 2
- Patio & porch: Covered, Patio, Porch
- Pool features: Community
- Has view: Yes
Lot
- Size: 1,306 sqft
Details
- Parcel number: 0777860899
Construction
Type & style
- Home type: Townhouse
- Architectural style: Transitional
- Property subtype: Townhouse, Residential
Materials
- Brick, Vinyl Siding
- Foundation: Slab
Condition
- New construction: No
- Year built: 2004
Utilities & green energy
- Sewer: Public Sewer
- Water: Public
Community & neighborhood
Community
- Community features: Pool, Street Lights
Location
- Region: Raleigh
- Subdivision: Long Lake Towns
HOA & financial
HOA
- Has HOA: Yes
- HOA fee: $75 monthly
- Amenities included: Clubhouse, Pool, Tennis Court(s)
- Services included: Storm Water Maintenance
Other financial information
- Additional fee information: Second HOA Fee $77 Monthly
Price history
| Date | Event | Price |
|---|---|---|
| 7/31/2023 | Sold | $335,000$238/sqft |
Source: | ||
| 6/27/2023 | Contingent | $335,000$238/sqft |
Source: | ||
| 6/22/2023 | Listed for sale | $335,000+44.4%$238/sqft |
Source: | ||
| 8/21/2020 | Sold | $232,000+3.1%$165/sqft |
Source: | ||
| 7/5/2020 | Pending sale | $225,000$160/sqft |
Source: Redfin Corporation #2328614 Report a problem | ||
Public tax history
| Year | Property taxes | Tax assessment |
|---|---|---|
| 2025 | $2,851 +0.4% | $324,573 |
| 2024 | $2,839 +23% | $324,573 +54.6% |
| 2023 | $2,308 +7.6% | $209,942 |
Find assessor info on the county website
Neighborhood: Northwest Raleigh
Nearby schools
GreatSchools rating
- 6/10Hilburn AcademyGrades: PK-8Distance: 1.4 mi
- 9/10Leesville Road HighGrades: 9-12Distance: 1.1 mi
- 10/10Leesville Road MiddleGrades: 6-8Distance: 1 mi
Schools provided by the listing agent
- Elementary: Wake - Hilburn Academy
- Middle: Wake - Leesville Road
- High: Wake - Leesville Road
Source: Doorify MLS. This data may not be complete. We recommend contacting the local school district to confirm school assignments for this home.
Get a cash offer in 3 minutes
Find out how much your home could sell for in as little as 3 minutes with a no-obligation cash offer.
Estimated market value
$320,000
Get a cash offer in 3 minutes
Find out how much your home could sell for in as little as 3 minutes with a no-obligation cash offer.
Estimated market value
$320,000



