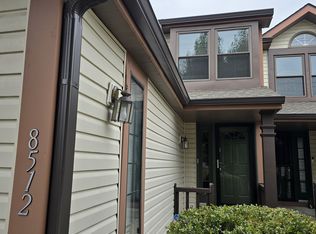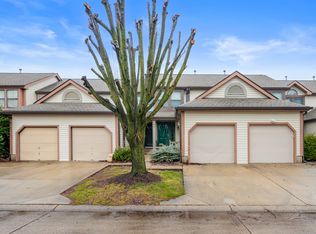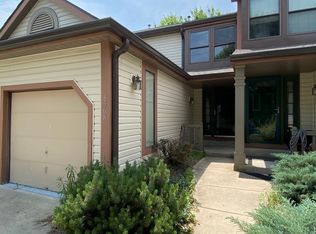Sold
$195,000
8514 Hague Rd, Indianapolis, IN 46256
2beds
1,530sqft
Residential, Condominium
Built in 1988
-- sqft lot
$198,600 Zestimate®
$127/sqft
$1,765 Estimated rent
Home value
$198,600
$181,000 - $216,000
$1,765/mo
Zestimate® history
Loading...
Owner options
Explore your selling options
What's special
Discover This Beautifully Remodeled 2-Bedroom Condo Featuring One Full Bath And Two Half Baths, Ready For Your Next Move! Step Inside To Find All-New Flooring, Modern Kitchen Cabinets, Countertops, And A Sleek Sink. The Kitchen Boasts A Breakfast Bar And Stainless Steel Appliances, Perfect For Any Home Chef. The Interior Doors Have Been Upgraded, And New Light Fixtures Illuminate Each Room. Lots Of Natural Lighting Enhances The Open Feel Throughout The Condo. Both Bathrooms Have Been Tastefully Remodeled To Enhance Comfort And Style. The Primary Bedroom Boasts A Charming Nook With Built-In Bookshelves, Ideal For A Home Office Setup. Downstairs, A Spacious Flex Space With A Closet And A Corner Woodburning Fireplace Offers Versatility For Various Living Arrangements. Enjoy Peace Of Mind Knowing That The Roof, Siding, Windows, And A New A/C Unit Are Only A Few Years Old, Ensuring Both Aesthetic Appeal And Functional Efficiency. Conveniently Located In The Sought-After Castleton Area, This Condo Provides Easy Access To I-69 And All The Amenities That Castleton/Fishers Has To Offer, Including Shopping, Dining, And Entertainment Options. This Home Also Comes With Brand New Appliances And A New Deck Overlooking A Beautiful Pond, Perfect For Relaxing Or Entertaining Guests Outdoors. The Unit Is Fenced, Offering Added Privacy And Security. Enjoy The Tranquility Of This Location While Being Near Shopping And Restaurants. Additionally, This Condo Includes A One-Car Attached Garage With Epoxy Flooring. Don't Miss Out On The Opportunity To Make This Beautifully Updated Condo Your Own. Schedule Your Showing Today And Envision The Possibilities!
Zillow last checked: 8 hours ago
Listing updated: January 15, 2025 at 08:41am
Listing Provided by:
Perla Palma Nunez 317-692-1998,
Keller Williams Indy Metro S
Bought with:
Chelsea Coleman
Pyramid Realty Company
Source: MIBOR as distributed by MLS GRID,MLS#: 21988703
Facts & features
Interior
Bedrooms & bathrooms
- Bedrooms: 2
- Bathrooms: 3
- Full bathrooms: 1
- 1/2 bathrooms: 2
- Main level bathrooms: 1
Heating
- Forced Air
Cooling
- Has cooling: Yes
Appliances
- Included: Dishwasher, Dryer, Disposal, MicroHood, Electric Oven, Refrigerator, Washer
Features
- Breakfast Bar, Bookcases, Entrance Foyer
- Windows: Skylight(s), Windows Vinyl, Wood Work Painted
- Basement: Daylight,Finished,Finished Ceiling,Finished Walls,Full
- Number of fireplaces: 1
- Fireplace features: Wood Burning
- Common walls with other units/homes: 2+ Common Walls
Interior area
- Total structure area: 1,530
- Total interior livable area: 1,530 sqft
- Finished area below ground: 510
Property
Parking
- Total spaces: 1
- Parking features: Attached
- Attached garage spaces: 1
Features
- Levels: Multi/Split
- Entry location: Building Private Entry,Ground Level
Lot
- Size: 1,742 sqft
Details
- Parcel number: 490223104002000400
- Horse amenities: None
Construction
Type & style
- Home type: Condo
- Architectural style: Multi Level
- Property subtype: Residential, Condominium
- Attached to another structure: Yes
Materials
- Vinyl Siding
- Foundation: Concrete Perimeter
Condition
- New construction: No
- Year built: 1988
Utilities & green energy
- Water: Municipal/City
Community & neighborhood
Location
- Region: Indianapolis
- Subdivision: Firethorn Trace
HOA & financial
HOA
- Has HOA: Yes
- HOA fee: $125 monthly
Price history
| Date | Event | Price |
|---|---|---|
| 8/30/2024 | Sold | $195,000-9.3%$127/sqft |
Source: | ||
| 8/9/2024 | Pending sale | $215,000$141/sqft |
Source: | ||
| 7/23/2024 | Price change | $215,000-4.4%$141/sqft |
Source: | ||
| 7/9/2024 | Pending sale | $225,000$147/sqft |
Source: | ||
| 7/4/2024 | Listed for sale | $225,000+21.6%$147/sqft |
Source: | ||
Public tax history
| Year | Property taxes | Tax assessment |
|---|---|---|
| 2024 | $2,822 +56.6% | $186,700 +43.8% |
| 2023 | $1,803 +6.4% | $129,800 +57.5% |
| 2022 | $1,694 -1% | $82,400 +7.7% |
Find assessor info on the county website
Neighborhood: Fall Creek
Nearby schools
GreatSchools rating
- 6/10Crestview Elementary SchoolGrades: 1-6Distance: 1.8 mi
- 5/10Fall Creek Valley Middle SchoolGrades: 7-8Distance: 3.5 mi
- 5/10Lawrence North High SchoolGrades: 9-12Distance: 1 mi
Get a cash offer in 3 minutes
Find out how much your home could sell for in as little as 3 minutes with a no-obligation cash offer.
Estimated market value
$198,600


