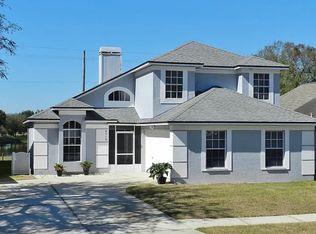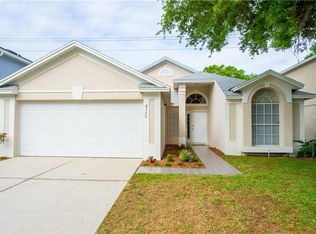Sold for $440,000
$440,000
8514 Manassas Rd, Tampa, FL 33635
3beds
1,788sqft
Single Family Residence
Built in 1992
6,451 Square Feet Lot
$438,400 Zestimate®
$246/sqft
$2,491 Estimated rent
Home value
$438,400
$408,000 - $473,000
$2,491/mo
Zestimate® history
Loading...
Owner options
Explore your selling options
What's special
One or more photo(s) has been virtually staged. PRICE IMPROVEMENT! Location Location Location! Welcome home to this charming bungalow style home in the Charleston Corners neighborhood of Meadow Brook. With 3-bedrooms, 2.5 baths, 1,788 sq. ft., and a one car garage with a driveway that can fit up to 3 cars, this home checks all the boxes! The moment you drive up you will love the curb appeal with the wrap around porch and beautiful shade trees. Nicely updated with laminate flooring downstairs, and a modern eat in kitchen with beautiful granite countertops, stainless steel appliances, and a new dishwasher. You will love the pass thru counter to the living room and the perfect sized breakfast nook for quick dining, overlooking the large shaded yard. Just off the kitchen is the dining room or it can be used as a family room, depending on your lifestyle preferences and space needed. The downstairs half bath, and the laundry room, equipped with a high tech washer/dryer combination unit, round out the downstairs space. Heading upstairs, you will find 3 spacious bedrooms with vaulted ceilings, with 2 sharing one bath with a tub, and the primary suite with its own ensuite bath, walk in shower and walk in closet. The primary suite is huge measuring 17x12, and separated from the other 2 bedrooms for maximum privacy. The entire upstairs was recently upgraded with new carpet, and both bathrooms are nicely updated with newer decorative tiles and vanities. Now for the outside, just out the sliding doors from the dining room, is the screened in lanai, which is cozy and inviting for year round enjoyment. Then head out into the fully fenced in backyard, where you will have lots of room for entertaining, BBQ’s, or playing a game of basketball on the built court area, and trampoline if you want it included! No rear neighbors, and lots of shade trees, make this a great area to have fun and keep you cooled off in summer. The interior and exterior of this home has been recently painted, and includes a water softener, rain-sensor sprinkler system, and 2 wall mounted TV’s. All this within 200 yards of an A-rated K–8 charter school, and close by to other top-rated grade schools. including Alonso High School within a half mile, Farnell Middle School and Lowry Elementary. The home is also just one block from the neighborhood community center with a clubhouse, pool, tennis courts & playground, and three blocks to an executive golf course. Quiet, peaceful neighborhood with an unbeatable location that blends a rare combination of location, comfort, and lifestyle! Within minutes of the airport, downtown, and easy access to both sides of the bay. Lots of restaurants, shopping and community events nearby. Not to mention The Bucs, The Lightening, and The Rays, all within a short distance for the sports enthusiast! Come and see what a great place this would be to call home sweet home! Roof (2015) A/C (2016)
Zillow last checked: 8 hours ago
Listing updated: October 30, 2025 at 04:03pm
Listing Provided by:
Janice Rodriguez 813-334-8807,
LPT REALTY, LLC 877-366-2213
Bought with:
Ben Elliott, 3522007
KELLER WILLIAMS ST PETE REALTY
Source: Stellar MLS,MLS#: TB8392990 Originating MLS: Orlando Regional
Originating MLS: Orlando Regional

Facts & features
Interior
Bedrooms & bathrooms
- Bedrooms: 3
- Bathrooms: 3
- Full bathrooms: 2
- 1/2 bathrooms: 1
Primary bedroom
- Description: Room4
- Features: Walk-In Closet(s)
- Level: Second
- Area: 204 Square Feet
- Dimensions: 17x12
Bedroom 2
- Description: Room5
- Features: Built-in Closet
- Level: Second
- Area: 178.25 Square Feet
- Dimensions: 15.5x11.5
Bedroom 3
- Description: Room6
- Features: Built-in Closet
- Level: Second
- Area: 138 Square Feet
- Dimensions: 12x11.5
Kitchen
- Description: Room1
- Features: Granite Counters, Pantry
- Level: First
- Area: 162 Square Feet
- Dimensions: 18x9
Laundry
- Level: First
Living room
- Description: Room3
- Level: First
- Area: 300 Square Feet
- Dimensions: 24x12.5
Heating
- Heat Pump
Cooling
- Central Air
Appliances
- Included: Dishwasher, Disposal, Dryer, Electric Water Heater, Microwave, Range, Refrigerator, Washer, Water Softener
- Laundry: Corridor Access, Inside, Laundry Room
Features
- Eating Space In Kitchen, PrimaryBedroom Upstairs, Solid Surface Counters, Split Bedroom, Stone Counters, Walk-In Closet(s)
- Flooring: Carpet, Laminate, Tile
- Doors: Sliding Doors
- Windows: Blinds, Drapes, Rods, Window Treatments
- Has fireplace: No
Interior area
- Total structure area: 2,342
- Total interior livable area: 1,788 sqft
Property
Parking
- Total spaces: 1
- Parking features: Driveway, Garage Door Opener
- Attached garage spaces: 1
- Has uncovered spaces: Yes
Features
- Levels: Two
- Stories: 2
- Patio & porch: Covered, Enclosed, Front Porch, Patio, Screened, Wrap Around
- Exterior features: Garden, Irrigation System, Sidewalk
- Fencing: Fenced,Wood
- Has view: Yes
- View description: Trees/Woods
Lot
- Size: 6,451 sqft
- Features: In County, Near Golf Course, Sidewalk
- Residential vegetation: Mature Landscaping
Details
- Parcel number: U22281707K00000100004.0
- Zoning: PD
- Special conditions: None
Construction
Type & style
- Home type: SingleFamily
- Architectural style: Bungalow
- Property subtype: Single Family Residence
Materials
- Block, Stucco, Wood Frame
- Foundation: Slab
- Roof: Shingle
Condition
- New construction: No
- Year built: 1992
Utilities & green energy
- Sewer: Public Sewer
- Water: Public
- Utilities for property: Electricity Connected, Sewer Connected, Street Lights, Water Connected
Community & neighborhood
Community
- Community features: Deed Restrictions, Playground, Pool, Sidewalks
Location
- Region: Tampa
- Subdivision: MEADOW BROOK UNIT 4B
HOA & financial
HOA
- Has HOA: Yes
- HOA fee: $69 monthly
- Amenities included: Clubhouse, Playground, Tennis Court(s)
- Services included: Community Pool, Manager, Recreational Facilities
- Association name: Condo Association
- Association phone: 727-573-9300
Other fees
- Pet fee: $0 monthly
Other financial information
- Total actual rent: 0
Other
Other facts
- Listing terms: Cash,Conventional,FHA,VA Loan
- Ownership: Fee Simple
- Road surface type: Paved
Price history
| Date | Event | Price |
|---|---|---|
| 10/30/2025 | Sold | $440,000-2.2%$246/sqft |
Source: | ||
| 9/19/2025 | Pending sale | $450,000$252/sqft |
Source: | ||
| 7/24/2025 | Price change | $450,000-2%$252/sqft |
Source: | ||
| 7/2/2025 | Price change | $459,000-2.1%$257/sqft |
Source: | ||
| 6/10/2025 | Listed for sale | $469,000+281.6%$262/sqft |
Source: | ||
Public tax history
| Year | Property taxes | Tax assessment |
|---|---|---|
| 2024 | $5,515 +9.4% | $274,562 +10% |
| 2023 | $5,043 +6.7% | $249,602 +10% |
| 2022 | $4,729 +14.2% | $226,911 +10% |
Find assessor info on the county website
Neighborhood: Town 'n' Country
Nearby schools
GreatSchools rating
- 8/10Lowry Elementary SchoolGrades: PK-5Distance: 1 mi
- 8/10Farnell Middle SchoolGrades: 6-8Distance: 3.6 mi
- 6/10Alonso High SchoolGrades: 9-12Distance: 0.7 mi
Schools provided by the listing agent
- Elementary: Lowry-HB
- Middle: Farnell-HB
- High: Alonso-HB
Source: Stellar MLS. This data may not be complete. We recommend contacting the local school district to confirm school assignments for this home.
Get a cash offer in 3 minutes
Find out how much your home could sell for in as little as 3 minutes with a no-obligation cash offer.
Estimated market value
$438,400

