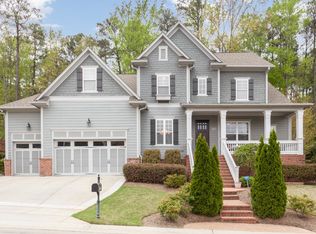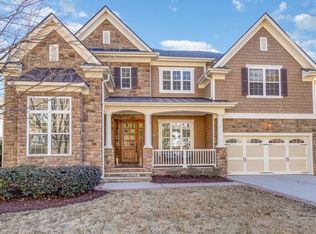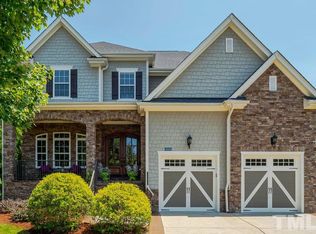AMAZING HOME DESIGNED FOR FAMILY LIVING. Stunning David Weekley 5BR home w/3-car garage backing greenbelt in desirable West Chase. Grand door entry invites you into dramatic 2 story foyer. Family Room is filled with natural light. Island Kitchen boasts granite countertops, tile backplash. Hardwoods throughout 1st floor. Two staircases. Very large Master Suite with luxurious bath. Lovely outdoor living area. Cul-de-sac, near BrierCreek, Crabtree, North Hills, Umstead Park & RDU. Leesville schools.
This property is off market, which means it's not currently listed for sale or rent on Zillow. This may be different from what's available on other websites or public sources.



