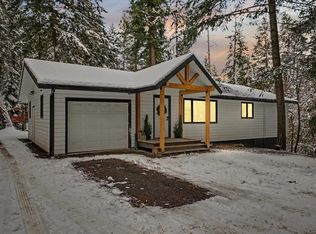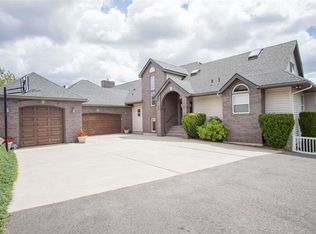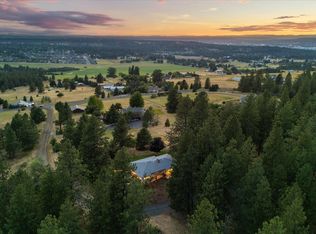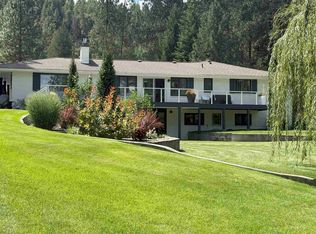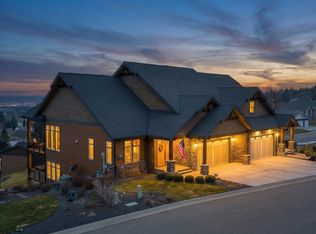This ONE-OF-A-KIND dream property between Millwood & Greenbluff is custom built from top to bottom & surrounded by over 8 acres of beautiful trees. The gorgeous main house has 5 bedrooms & 3.5 baths including an enormous primary suite upstairs. Built for entertaining both inside & outside, it also features many health & fitness related biohacking technologies/systems/equipment in addition to solar panels w/ battery storage providing off-grid capabilities. Elsewhere, the lovely guest house studio would make a great Airbnb or in-law suite. Below the studio is an awesome personal gym, which was conveniently built just steps from the endless fitness pool & hot tub. You’ll also find a neat barn, chicken coop, garden, fruit trees, brand new greenhouse, cool tree house & a 1/4 mile obstacle course! Please see the property features list on the website linked in the MLS!
Active
Price cut: $100K (1/20)
$1,100,000
8515 N Argonne Rd, Spokane, WA 99217
5beds
4baths
3,908sqft
Est.:
Single Family Residence
Built in 2013
8.2 Acres Lot
$-- Zestimate®
$281/sqft
$-- HOA
What's special
Fruit treesChicken coopNeat barnAwesome personal gymEnormous primary suite upstairsBrand new greenhouseCool tree house
- 15 days |
- 2,831 |
- 109 |
Zillow last checked: 8 hours ago
Listing updated: January 20, 2026 at 08:43am
Listed by:
Joshua Orth 509-868-8924,
EXIT Real Estate North
Source: SMLS,MLS#: 202610476
Tour with a local agent
Facts & features
Interior
Bedrooms & bathrooms
- Bedrooms: 5
- Bathrooms: 4
Other
- Area: 300 Square Feet
Basement
- Level: Basement
First floor
- Level: First
- Area: 1072 Square Feet
Other
- Level: Second
- Area: 1511 Square Feet
Heating
- Natural Gas, Forced Air, Heat Pump, Propane, Solar
Cooling
- Central Air
Appliances
- Included: Range, Gas Range, Dishwasher, Refrigerator, Washer, Dryer
Features
- Cathedral Ceiling(s), Natural Woodwork, In-Law Floorplan
- Flooring: Wood
- Windows: Windows Vinyl
- Basement: Finished,Rec/Family Area,Walk-Out Access
- Number of fireplaces: 1
- Fireplace features: Wood Burning
Interior area
- Total structure area: 3,908
- Total interior livable area: 3,908 sqft
Video & virtual tour
Property
Parking
- Total spaces: 2
- Parking features: Attached, Carport, RV Access/Parking, Garage Door Opener
- Garage spaces: 2
- Has carport: Yes
Features
- Levels: Two
- Stories: 2
- Has view: Yes
- View description: Territorial
Lot
- Size: 8.2 Acres
- Features: Sprinkler - Automatic, Secluded, Hillside, Oversized Lot, Irregular Lot, Garden
Details
- Additional structures: Barn(s), See Remarks, Guest House
- Parcel number: 46194.9085
- Other equipment: Air Purifier
Construction
Type & style
- Home type: SingleFamily
- Architectural style: Other
- Property subtype: Single Family Residence
Materials
- Wood Siding
- Roof: Composition
Condition
- New construction: No
- Year built: 2013
Community & HOA
HOA
- Has HOA: No
Location
- Region: Spokane
Financial & listing details
- Price per square foot: $281/sqft
- Tax assessed value: $947,600
- Annual tax amount: $7,333
- Date on market: 1/7/2026
- Listing terms: Conventional,Cash
- Road surface type: Gravel
Estimated market value
Not available
Estimated sales range
Not available
Not available
Price history
Price history
| Date | Event | Price |
|---|---|---|
| 1/20/2026 | Price change | $1,100,000-8.3%$281/sqft |
Source: | ||
| 1/7/2026 | Listed for sale | $1,200,000$307/sqft |
Source: | ||
| 1/7/2026 | Listing removed | $1,200,000$307/sqft |
Source: | ||
| 10/21/2025 | Price change | $1,200,000-14.3%$307/sqft |
Source: | ||
| 9/2/2025 | Listed for sale | $1,400,000$358/sqft |
Source: | ||
Public tax history
Public tax history
| Year | Property taxes | Tax assessment |
|---|---|---|
| 2024 | $7,333 +12.8% | $947,600 +8.2% |
| 2023 | $6,503 +4.2% | $875,700 +1.2% |
| 2022 | $6,241 +9.4% | $864,900 +20.9% |
Find assessor info on the county website
BuyAbility℠ payment
Est. payment
$6,549/mo
Principal & interest
$5394
Property taxes
$770
Home insurance
$385
Climate risks
Neighborhood: Orchard Prairie
Nearby schools
GreatSchools rating
- 6/10Orchard Prairie Elementary SchoolGrades: K-7Distance: 1.1 mi
Schools provided by the listing agent
- District: Orchard Prairie
Source: SMLS. This data may not be complete. We recommend contacting the local school district to confirm school assignments for this home.
