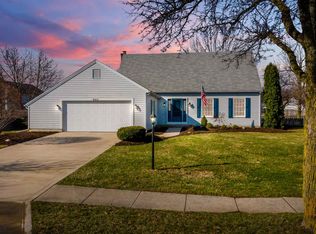Closed
$289,900
8515 Stand Ridge Run, Fort Wayne, IN 46825
4beds
2,472sqft
Single Family Residence
Built in 1987
0.27 Acres Lot
$333,100 Zestimate®
$--/sqft
$2,320 Estimated rent
Home value
$333,100
$316,000 - $350,000
$2,320/mo
Zestimate® history
Loading...
Owner options
Explore your selling options
What's special
This one owner two story, on a full basement, is an opportunity you won’t get again soon! The home offers 4 HUGE bedrooms, and 2.5 bathrooms. On the main level, enjoy formal dining, an eat-in kitchen or causal covered patio living. As if the great room isn’t HUGE, with vaulted ceilings, there is also a formal sitting room, which could double as a lot of options! Due to the oversized great room, the garage is 2+ cars and very spacious, and offers attic stairs to spacious floored storage. The main level also offers a home office, a half bath and a laundry room, conveniently suited with a utility sink! The home office has beautiful built-ins and could easily be converted to a main floor bedroom. No space was spared upstairs, with four large bedrooms, with walk-in closets and two full bathrooms. The current owner uses the basement as storage, but the space could easily be finished or redesigned for living space! On the exterior, you won’t have any maintenance as the landscaping was professional spruced up in 2023! Truly a rare opportunity…
Zillow last checked: 8 hours ago
Listing updated: September 11, 2023 at 11:00am
Listed by:
Erin Hyndman 260-437-0903,
Mike Thomas Assoc., Inc
Bought with:
Christopher O'Connell, RB16001364
F.C. Tucker Fort Wayne
Source: IRMLS,MLS#: 202326998
Facts & features
Interior
Bedrooms & bathrooms
- Bedrooms: 4
- Bathrooms: 3
- Full bathrooms: 2
- 1/2 bathrooms: 1
Bedroom 1
- Level: Upper
Bedroom 2
- Level: Upper
Dining room
- Level: Main
- Area: 156
- Dimensions: 12 x 13
Family room
- Level: Main
- Area: 168
- Dimensions: 12 x 14
Kitchen
- Level: Main
- Area: 198
- Dimensions: 18 x 11
Living room
- Level: Main
- Area: 286
- Dimensions: 22 x 13
Office
- Level: Main
- Area: 100
- Dimensions: 10 x 10
Heating
- Natural Gas, Forced Air
Cooling
- Central Air
Appliances
- Included: Dishwasher, Microwave, Refrigerator, Washer, Dryer-Electric, Electric Range
Features
- Basement: Partial
- Number of fireplaces: 1
- Fireplace features: Living Room
Interior area
- Total structure area: 3,368
- Total interior livable area: 2,472 sqft
- Finished area above ground: 2,472
- Finished area below ground: 0
Property
Parking
- Total spaces: 2
- Parking features: Attached
- Attached garage spaces: 2
Features
- Levels: Two
- Stories: 2
- Patio & porch: Porch Covered
- Fencing: None
Lot
- Size: 0.27 Acres
- Dimensions: 80X145
- Features: Level, 0-2.9999, City/Town/Suburb
Details
- Parcel number: 020712177010.000073
Construction
Type & style
- Home type: SingleFamily
- Property subtype: Single Family Residence
Materials
- Brick, Vinyl Siding
Condition
- New construction: No
- Year built: 1987
Utilities & green energy
- Sewer: City
- Water: City
Community & neighborhood
Location
- Region: Fort Wayne
- Subdivision: Lincoln Village
HOA & financial
HOA
- Has HOA: Yes
- HOA fee: $140 annually
Price history
| Date | Event | Price |
|---|---|---|
| 9/11/2023 | Sold | $289,900 |
Source: | ||
| 8/7/2023 | Pending sale | $289,900 |
Source: | ||
| 8/1/2023 | Listed for sale | $289,900 |
Source: | ||
Public tax history
| Year | Property taxes | Tax assessment |
|---|---|---|
| 2024 | $3,440 +4.3% | $322,700 +7.4% |
| 2023 | $3,298 +20.5% | $300,600 +3.5% |
| 2022 | $2,737 +10% | $290,300 +19.5% |
Find assessor info on the county website
Neighborhood: Lincoln Village
Nearby schools
GreatSchools rating
- 7/10Lincoln Elementary SchoolGrades: K-5Distance: 0.7 mi
- 4/10Shawnee Middle SchoolGrades: 6-8Distance: 0.8 mi
- 3/10Northrop High SchoolGrades: 9-12Distance: 1 mi
Schools provided by the listing agent
- Elementary: Lincoln
- Middle: Shawnee
- High: Northrop
- District: Fort Wayne Community
Source: IRMLS. This data may not be complete. We recommend contacting the local school district to confirm school assignments for this home.
Get pre-qualified for a loan
At Zillow Home Loans, we can pre-qualify you in as little as 5 minutes with no impact to your credit score.An equal housing lender. NMLS #10287.
Sell for more on Zillow
Get a Zillow Showcase℠ listing at no additional cost and you could sell for .
$333,100
2% more+$6,662
With Zillow Showcase(estimated)$339,762

