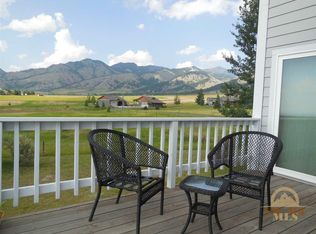Sold on 02/21/23
Price Unknown
8515 Sypes Canyon Rd, Bozeman, MT 59715
6beds
4,990sqft
Single Family Residence
Built in 1991
15.11 Acres Lot
$2,848,200 Zestimate®
$--/sqft
$6,843 Estimated rent
Home value
$2,848,200
$2.53M - $3.22M
$6,843/mo
Zestimate® history
Loading...
Owner options
Explore your selling options
What's special
This is your chance to own a truly gorgeous property just minutes from town and the airport. The views are breathtaking, of the valley below and the surrounding mountain ranges! The custom built, 6 bedroom home has a separate caretakers apartment on the lower level, 3 guest bedrooms on the 3rd level with en-suite bathrooms, and the main level has an office, vaulted ceilings in the entrance which is open to the formal living and dining areas, hardwood floors, the kitchen has ss appliances and is open to the family room with the wood burning stove, a master bedroom with private balcony, 2 extra bedrooms plus a full bathroom. A newly built deck is the perfect place to relax with the Bridger Mountains as the backdrop. The property is ready to accommodate your toys and animals, there is a 30x50' metal barn with stalls and a tack room, 2 wells, a 20x36' heated greenhouse, a loafing shed, chicken coop, frost-free waterers and lush pastures. Enjoy the skies by the fire pit next to the orchard.
Zillow last checked: 8 hours ago
Listing updated: February 24, 2023 at 12:28pm
Listed by:
Erica Heinrich 406-539-2997,
eXp Realty, LLC
Bought with:
Brian Heck, BRO-123463
PureWest Real Estate Bozeman
Source: Big Sky Country MLS,MLS#: 377218Originating MLS: Big Sky Country MLS
Facts & features
Interior
Bedrooms & bathrooms
- Bedrooms: 6
- Bathrooms: 6
- Full bathrooms: 2
- 3/4 bathrooms: 4
Heating
- Baseboard, Stove, Wood
Cooling
- Ceiling Fan(s)
Appliances
- Included: Dryer, Dishwasher, Disposal, Microwave, Range, Refrigerator, Water Softener, Washer, Some Gas Appliances, Stove
Features
- Vaulted Ceiling(s), Walk-In Closet(s), Wood Burning Stove, Window Treatments, Main Level Primary
- Flooring: Engineered Hardwood, Hardwood, Partially Carpeted, Tile
- Windows: Window Coverings
- Basement: Crawl Space,Garage Access,Kitchen,Partially Finished,Walk-Out Access
- Has fireplace: Yes
- Fireplace features: Wood Burning Stove
Interior area
- Total structure area: 4,990
- Total interior livable area: 4,990 sqft
- Finished area above ground: 3,582
Property
Parking
- Total spaces: 2
- Parking features: Attached, Garage, Basement, Garage Door Opener
- Attached garage spaces: 2
- Has uncovered spaces: Yes
Features
- Levels: Two
- Stories: 2
- Patio & porch: Balcony, Covered, Deck, Porch
- Exterior features: Garden, Gravel Driveway, Landscaping
- Fencing: Cross Fenced,Split Rail,Wire
- Has view: Yes
- View description: Farmland, Meadow, Mountain(s), Rural, Southern Exposure
- Waterfront features: None
Lot
- Size: 15.11 Acres
- Features: Lawn, Landscaped
Details
- Parcel number: RFH28715
- Zoning description: NONE - None/Unknown
- Special conditions: Standard
Construction
Type & style
- Home type: SingleFamily
- Architectural style: Custom
- Property subtype: Single Family Residence
Materials
- Hardboard
- Roof: Asphalt
Condition
- New construction: No
- Year built: 1991
Utilities & green energy
- Sewer: Septic Tank
- Water: Well
- Utilities for property: Propane, Septic Available, Water Available
Community & neighborhood
Location
- Region: Bozeman
- Subdivision: Other
HOA & financial
HOA
- Has HOA: Yes
Other
Other facts
- Listing terms: Cash,3rd Party Financing
- Ownership: Full
- Road surface type: Paved
Price history
| Date | Event | Price |
|---|---|---|
| 2/21/2023 | Sold | -- |
Source: Big Sky Country MLS #377218 Report a problem | ||
| 1/25/2023 | Pending sale | $2,800,000$561/sqft |
Source: Big Sky Country MLS #377218 Report a problem | ||
| 9/27/2022 | Listed for sale | $2,800,000-22.2%$561/sqft |
Source: Big Sky Country MLS #377218 Report a problem | ||
| 8/31/2022 | Listing removed | -- |
Source: Big Sky Country MLS #372927 Report a problem | ||
| 7/29/2022 | Price change | $3,600,000-5.3%$721/sqft |
Source: Big Sky Country MLS #372927 Report a problem | ||
Public tax history
| Year | Property taxes | Tax assessment |
|---|---|---|
| 2024 | $8,058 +7.4% | $1,443,561 +0.7% |
| 2023 | $7,504 +21.2% | $1,434,211 +55.9% |
| 2022 | $6,191 +1% | $920,070 |
Find assessor info on the county website
Neighborhood: 59715
Nearby schools
GreatSchools rating
- 8/10Hawthorne SchoolGrades: PK-5Distance: 5 mi
- 7/10Chief Joseph Middle SchoolGrades: 6-8Distance: 4.9 mi
- NAGallatin High SchoolGrades: 9-12Distance: 5.9 mi
