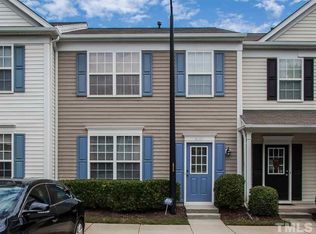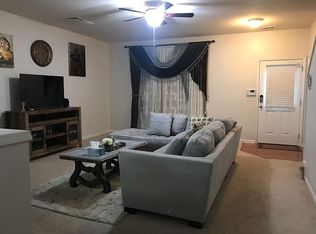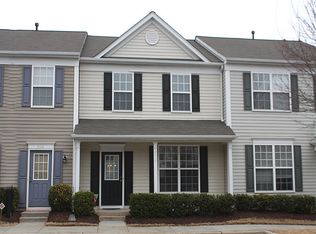Convenience and Practicality combined! This OPEN FLOORPLAN townhome lives large. The openness of the functional kitchen lets you never miss a minute of action in the spacious living area. Large windows provide direct views of the private patio. Three bedrooms on the second story allow for flexible space/home office. Community offers playground, pool and tennis facilities. More adventure? Umstead State Park is 1 mile away. Shopping and dining options abound only a short distance.
This property is off market, which means it's not currently listed for sale or rent on Zillow. This may be different from what's available on other websites or public sources.


