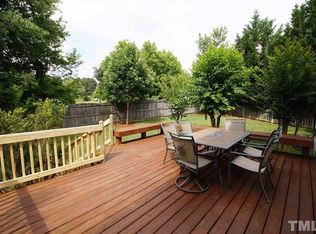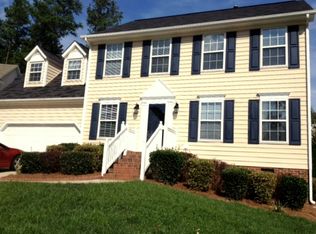Sold for $551,000
$551,000
8516 Metronome Ln, Raleigh, NC 27613
4beds
1,960sqft
Single Family Residence, Residential
Built in 1998
9,583.2 Square Feet Lot
$546,800 Zestimate®
$281/sqft
$2,378 Estimated rent
Home value
$546,800
$519,000 - $574,000
$2,378/mo
Zestimate® history
Loading...
Owner options
Explore your selling options
What's special
Welcome to 8516 Metronome Lane! The classic charm abounds in this 4 bed/2.5 bath home tucked in to a quiet neighborhood complete with a large fenced-in back yard. Roof (2020) HVAC (2021) The main floor boasts hardwood floors throughout, built-ins, warm colors, & open spaces with cozy nooks as well as access to the incredible & spacious screened in porch. The second level is all about rest & relaxation. The primary bedroom is an open & inviting space with walk-in closets, private en suite with soaker tub & separate shower along with a double vanity. The other three generously sized bedrooms are on the second level & offer all the space you need for family & friends. Don't miss your chance to see this one in person!
Zillow last checked: 8 hours ago
Listing updated: October 28, 2025 at 12:09am
Listed by:
Glen Clemmons 919-988-7646,
Keller Williams Realty,
Steven Squires 919-880-5563,
Keller Williams Realty
Bought with:
Tara Lynn Campbell-Kerensky, 323277
eXp Realty, LLC - C
Source: Doorify MLS,MLS#: 10010510
Facts & features
Interior
Bedrooms & bathrooms
- Bedrooms: 4
- Bathrooms: 3
- Full bathrooms: 2
- 1/2 bathrooms: 1
Heating
- Central, Electric, Forced Air
Cooling
- Central Air, Electric, Heat Pump
Appliances
- Included: Dishwasher, Double Oven, Electric Range, Free-Standing Refrigerator, Ice Maker, Microwave, Refrigerator, Stainless Steel Appliance(s), Washer/Dryer
- Laundry: In Hall, Laundry Closet, Lower Level
Features
- Bathtub/Shower Combination, Bookcases, Breakfast Bar, Built-in Features, Ceiling Fan(s), Double Vanity, Dual Closets, High Ceilings, Kitchen Island, Separate Shower, Soaking Tub, Stone Counters
- Flooring: Carpet, Hardwood, Tile
- Windows: Bay Window(s), Insulated Windows
- Common walls with other units/homes: No Common Walls
Interior area
- Total structure area: 1,960
- Total interior livable area: 1,960 sqft
- Finished area above ground: 1,960
- Finished area below ground: 0
Property
Parking
- Total spaces: 2
- Parking features: Garage
- Attached garage spaces: 2
Features
- Levels: Two
- Stories: 2
- Patio & porch: Deck, Front Porch, Screened
- Exterior features: Fenced Yard, Fire Pit, Rain Gutters
- Pool features: None
- Fencing: Back Yard, Wood
- Has view: Yes
- View description: Neighborhood, Trees/Woods
Lot
- Size: 9,583 sqft
- Features: Back Yard, Sloped, Wooded
Details
- Parcel number: 0788021275
- Special conditions: Standard
Construction
Type & style
- Home type: SingleFamily
- Architectural style: Traditional, Transitional
- Property subtype: Single Family Residence, Residential
Materials
- Vinyl Siding
- Foundation: Pillar/Post/Pier
- Roof: Shingle
Condition
- New construction: No
- Year built: 1998
Utilities & green energy
- Sewer: Public Sewer
- Water: Public
Community & neighborhood
Location
- Region: Raleigh
- Subdivision: Eastwinds
Other
Other facts
- Road surface type: Paved
Price history
| Date | Event | Price |
|---|---|---|
| 3/1/2024 | Sold | $551,000+5%$281/sqft |
Source: | ||
| 2/12/2024 | Pending sale | $525,000$268/sqft |
Source: | ||
| 2/8/2024 | Listed for sale | $525,000+76.2%$268/sqft |
Source: | ||
| 12/30/2016 | Sold | $298,000-2.3%$152/sqft |
Source: | ||
| 11/27/2016 | Pending sale | $305,000$156/sqft |
Source: Raleigh Cary Realty Inc. #2092782 Report a problem | ||
Public tax history
| Year | Property taxes | Tax assessment |
|---|---|---|
| 2025 | $4,498 +0.4% | $513,522 |
| 2024 | $4,480 +24.7% | $513,522 +56.7% |
| 2023 | $3,591 +7.6% | $327,648 |
Find assessor info on the county website
Neighborhood: Northwest Raleigh
Nearby schools
GreatSchools rating
- 6/10Leesville Road ElementaryGrades: K-5Distance: 0.9 mi
- 10/10Leesville Road MiddleGrades: 6-8Distance: 0.8 mi
- 9/10Leesville Road HighGrades: 9-12Distance: 0.8 mi
Schools provided by the listing agent
- Elementary: Wake - Leesville Road
- Middle: Wake - Leesville Road
- High: Wake - Leesville Road
Source: Doorify MLS. This data may not be complete. We recommend contacting the local school district to confirm school assignments for this home.
Get a cash offer in 3 minutes
Find out how much your home could sell for in as little as 3 minutes with a no-obligation cash offer.
Estimated market value$546,800
Get a cash offer in 3 minutes
Find out how much your home could sell for in as little as 3 minutes with a no-obligation cash offer.
Estimated market value
$546,800

