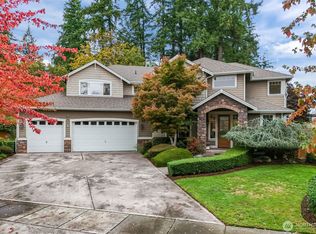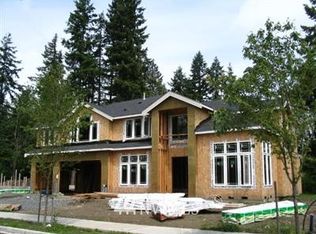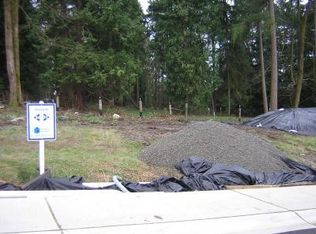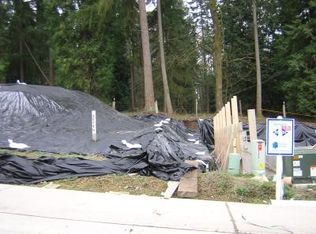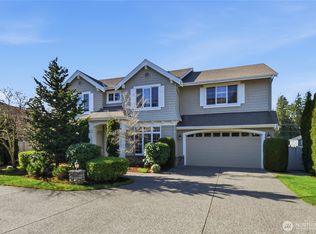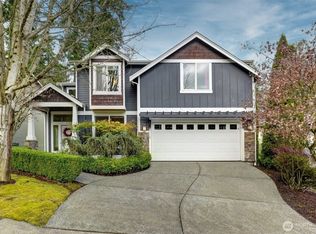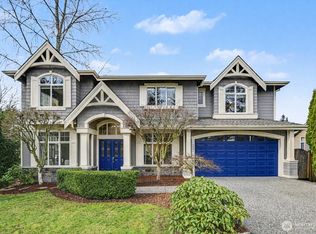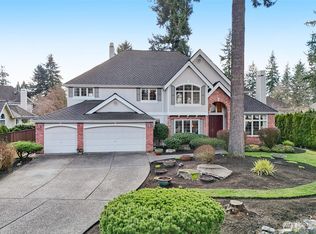THE ULTIMATE BOTHELL SANCTUARY: SPACE, PRIVACY & UNMATCHED VALUE. Tucked away at the absolute end of a peaceful, private cul-de-sac and bordered by a lush, protected greenbelt, this 4,880 sq. ft. masterpiece is a rare find in today's crowded market. While new construction offers small lots and close neighbors, 8516 NE 198th offers a true Root—an expansive 6-bedroom retreat where silence is the greatest luxury. Imagine mornings on your oversized deck overlooking the forest, and evenings in the fully finished walk-out basement—ideal for a multi-gen suite, home theater, or a high-end wellness center. Highlights include soaring vaulted ceilings, a chef's kitchen with double ovens, and a massive 3-car garage.
Pending
Listed by:
Dae Kim,
Inter Central Investment Corp.,
Igor Kuznietsov,
Berkshire Hathaway HS SP
$1,835,000
8516 NE 198th Street, Bothell, WA 98011
6beds
4,880sqft
Est.:
Single Family Residence
Built in 2007
9,731.3 Square Feet Lot
$-- Zestimate®
$376/sqft
$63/mo HOA
What's special
Luxury touchesSpacious stylish livingLarge deckOversized windowsSoaring ceilingsLarge master suiteLong driveway
- 315 days |
- 344 |
- 6 |
Likely to sell faster than
Zillow last checked: 8 hours ago
Listing updated: February 13, 2026 at 03:11pm
Offers reviewed: Apr 15
Listed by:
Dae Kim,
Inter Central Investment Corp.,
Igor Kuznietsov,
Berkshire Hathaway HS SP
Source: NWMLS,MLS#: 2357798
Facts & features
Interior
Bedrooms & bathrooms
- Bedrooms: 6
- Bathrooms: 5
- Full bathrooms: 4
- 1/2 bathrooms: 1
- Main level bathrooms: 1
Primary bedroom
- Level: Second
Bedroom
- Level: Second
Bedroom
- Level: Second
Bedroom
- Level: Second
Bedroom
- Level: Lower
Bedroom
- Level: Lower
Bathroom full
- Level: Second
Bathroom full
- Level: Second
Bathroom full
- Level: Second
Bathroom full
- Level: Lower
Other
- Level: Main
Bonus room
- Level: Second
Den office
- Level: Main
Dining room
- Level: Main
Family room
- Level: Main
Kitchen with eating space
- Level: Main
Living room
- Level: Main
Rec room
- Level: Lower
Utility room
- Level: Main
Heating
- Fireplace, Forced Air, Natural Gas
Cooling
- Central Air
Appliances
- Included: Dishwasher(s), Disposal, Double Oven, Stove(s)/Range(s), Garbage Disposal
Features
- Central Vacuum, Dining Room
- Flooring: Ceramic Tile, Hardwood, Carpet
- Doors: French Doors
- Windows: Dbl Pane/Storm Window, Skylight(s)
- Basement: Finished
- Number of fireplaces: 2
- Fireplace features: Gas, Main Level: 2, Fireplace
Interior area
- Total structure area: 4,880
- Total interior livable area: 4,880 sqft
Property
Parking
- Total spaces: 3
- Parking features: Attached Garage
- Has attached garage: Yes
- Covered spaces: 3
Features
- Levels: Two
- Stories: 2
- Patio & porch: Built-In Vacuum, Dbl Pane/Storm Window, Dining Room, Fireplace, French Doors, Skylight(s), Sprinkler System, Vaulted Ceilings, Walk-In Closet(s)
- Has view: Yes
- View description: See Remarks
Lot
- Size: 9,731.3 Square Feet
- Features: Corner Lot, Dead End Street, Cable TV, Deck, Fenced-Fully, Gas Available, High Speed Internet, Patio, Sprinkler System
- Topography: Partial Slope
- Residential vegetation: Garden Space
Details
- Parcel number: 5440000050
- Special conditions: Standard
Construction
Type & style
- Home type: SingleFamily
- Property subtype: Single Family Residence
Materials
- Cement Planked, Stone, Wood Products, Cement Plank
- Foundation: Poured Concrete
- Roof: Composition
Condition
- Very Good
- Year built: 2007
- Major remodel year: 2007
Utilities & green energy
- Sewer: Sewer Connected
- Water: Public
Community & HOA
Community
- Subdivision: West Hill
HOA
- HOA fee: $63 monthly
Location
- Region: Bothell
Financial & listing details
- Price per square foot: $376/sqft
- Tax assessed value: $1,587,000
- Annual tax amount: $14,813
- Offers reviewed: 04/15/2025
- Date on market: 4/26/2025
- Cumulative days on market: 300 days
- Listing terms: Conventional
- Inclusions: Dishwasher(s), Double Oven, Garbage Disposal, Stove(s)/Range(s)
Estimated market value
Not available
Estimated sales range
Not available
$4,723/mo
Price history
Price history
| Date | Event | Price |
|---|---|---|
| 2/13/2026 | Pending sale | $1,835,000$376/sqft |
Source: | ||
| 2/13/2026 | Listed for sale | $1,835,000+2.8%$376/sqft |
Source: | ||
| 1/27/2026 | Listing removed | $1,785,000$366/sqft |
Source: | ||
| 1/7/2026 | Price change | $1,785,000-2.4%$366/sqft |
Source: | ||
| 11/13/2025 | Price change | $1,829,000-1.1%$375/sqft |
Source: | ||
| 10/29/2025 | Price change | $1,849,000-2.6%$379/sqft |
Source: | ||
| 9/19/2025 | Price change | $1,899,000-2.4%$389/sqft |
Source: | ||
| 7/8/2025 | Price change | $1,945,000-9.3%$399/sqft |
Source: | ||
| 6/24/2025 | Price change | $2,145,000-4.7%$440/sqft |
Source: | ||
| 6/4/2025 | Price change | $2,250,000-2.2%$461/sqft |
Source: | ||
| 5/14/2025 | Price change | $2,300,000-2.1%$471/sqft |
Source: | ||
| 4/23/2025 | Price change | $2,350,000-2.1%$482/sqft |
Source: | ||
| 4/10/2025 | Listed for sale | $2,400,000+152.6%$492/sqft |
Source: | ||
| 3/27/2008 | Sold | $950,000+216.7%$195/sqft |
Source: Public Record Report a problem | ||
| 9/29/2006 | Sold | $300,000$61/sqft |
Source: Public Record Report a problem | ||
Public tax history
Public tax history
| Year | Property taxes | Tax assessment |
|---|---|---|
| 2024 | $14,813 +15.1% | $1,587,000 +19.6% |
| 2023 | $12,874 -8.1% | $1,327,000 -18.1% |
| 2022 | $14,011 +11.7% | $1,620,000 +37.4% |
| 2021 | $12,538 +8.1% | $1,179,000 +17.3% |
| 2020 | $11,600 +5.1% | $1,005,000 +3.5% |
| 2019 | $11,034 +5.8% | $971,000 +0.3% |
| 2018 | $10,426 +11.8% | $968,000 +16.6% |
| 2017 | $9,324 +27.9% | $830,000 +10.4% |
| 2016 | $7,287 | $752,000 +4.9% |
| 2015 | $7,287 | $717,000 +11.9% |
| 2014 | $7,287 | $641,000 -3.6% |
| 2013 | $7,287 | $665,000 +15.9% |
| 2012 | -- | $574,000 -3% |
| 2011 | -- | $592,000 -13.1% |
| 2010 | -- | $681,000 |
| 2009 | -- | $681,000 +342.2% |
| 2007 | -- | $154,000 |
Find assessor info on the county website
BuyAbility℠ payment
Est. payment
$10,252/mo
Principal & interest
$8935
Property taxes
$1254
HOA Fees
$63
Climate risks
Neighborhood: 98011
Nearby schools
GreatSchools rating
- 6/10Westhill Elementary SchoolGrades: PK-5Distance: 0.1 mi
- 7/10Canyon Park Jr High SchoolGrades: 6-8Distance: 1.4 mi
- 9/10Bothell High SchoolGrades: 9-12Distance: 0.9 mi
Schools provided by the listing agent
- Elementary: Westhill Elem
- Middle: Canyon Park Middle School
- High: Bothell Hs
Source: NWMLS. This data may not be complete. We recommend contacting the local school district to confirm school assignments for this home.
