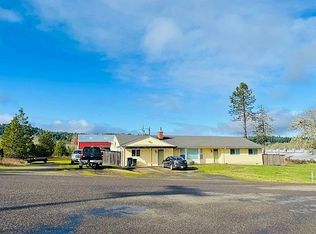Sold
$475,000
85160 Larson Rd, Eugene, OR 97405
4beds
1,318sqft
Residential, Single Family Residence
Built in 1956
5.41 Acres Lot
$-- Zestimate®
$360/sqft
$3,173 Estimated rent
Home value
Not available
Estimated sales range
Not available
$3,173/mo
Zestimate® history
Loading...
Owner options
Explore your selling options
What's special
Home on Over 5 Level Acres Close to Town in Rural Setting! Seller started to remodel but life got in the way. Turn this project into your dream property. Features a huge barn w/ bathroom, electricity & concrete floors. Will need to purchase with cash due to extensive remodel that was started.
Zillow last checked: 8 hours ago
Listing updated: August 05, 2023 at 05:20am
Listed by:
Arica Mitchell contracts@songrealestate.com,
Song Real Estate
Bought with:
A.D. Smith, 200608328
Keller Williams Realty Eugene and Springfield
Source: RMLS (OR),MLS#: 23660731
Facts & features
Interior
Bedrooms & bathrooms
- Bedrooms: 4
- Bathrooms: 1
- Full bathrooms: 1
- Main level bathrooms: 1
Primary bedroom
- Features: Walkin Closet
- Level: Main
Bedroom 2
- Level: Main
Bedroom 3
- Level: Main
Bedroom 4
- Level: Main
Dining room
- Level: Main
Kitchen
- Level: Main
Living room
- Level: Main
Heating
- Other
Appliances
- Included: Dishwasher, Free-Standing Range, Stainless Steel Appliance(s), Electric Water Heater
Features
- Walk-In Closet(s), Pantry
- Flooring: Tile, Wall to Wall Carpet
- Windows: Aluminum Frames, Vinyl Frames
- Basement: None
- Number of fireplaces: 1
- Fireplace features: Pellet Stove
Interior area
- Total structure area: 1,318
- Total interior livable area: 1,318 sqft
Property
Parking
- Parking features: Driveway, Off Street
- Has uncovered spaces: Yes
Accessibility
- Accessibility features: Minimal Steps, One Level, Accessibility
Features
- Levels: One
- Stories: 1
- Exterior features: Yard
- Has view: Yes
- View description: Territorial
Lot
- Size: 5.41 Acres
- Features: Level, Acres 5 to 7
Details
- Additional structures: Outbuilding
- Parcel number: 0738151
- Zoning: RR10
Construction
Type & style
- Home type: SingleFamily
- Architectural style: Ranch
- Property subtype: Residential, Single Family Residence
Materials
- Cement Siding, Lap Siding, Vinyl Siding
- Foundation: Slab
- Roof: Composition
Condition
- Approximately
- New construction: No
- Year built: 1956
Utilities & green energy
- Sewer: Septic Tank, Standard Septic
- Water: Private
Community & neighborhood
Location
- Region: Eugene
Other
Other facts
- Listing terms: Cash
- Road surface type: Paved
Price history
| Date | Event | Price |
|---|---|---|
| 8/4/2023 | Sold | $475,000-5%$360/sqft |
Source: | ||
| 6/10/2023 | Pending sale | $500,000$379/sqft |
Source: | ||
| 6/9/2023 | Listed for sale | $500,000+320.2%$379/sqft |
Source: | ||
| 8/4/1995 | Sold | $119,000$90/sqft |
Source: Agent Provided Report a problem | ||
Public tax history
| Year | Property taxes | Tax assessment |
|---|---|---|
| 2018 | $182 | $10,509 |
| 2017 | $182 -94.5% | $10,509 -96% |
| 2016 | $3,287 | $261,804 +3% |
Find assessor info on the county website
Neighborhood: 97405
Nearby schools
GreatSchools rating
- 9/10Twin Oaks Elementary SchoolGrades: K-5Distance: 1.6 mi
- 5/10Kennedy Middle SchoolGrades: 6-8Distance: 4.7 mi
- 4/10Churchill High SchoolGrades: 9-12Distance: 4.9 mi
Schools provided by the listing agent
- Elementary: Twin Oaks
- Middle: Kennedy
- High: Churchill
Source: RMLS (OR). This data may not be complete. We recommend contacting the local school district to confirm school assignments for this home.
Get pre-qualified for a loan
At Zillow Home Loans, we can pre-qualify you in as little as 5 minutes with no impact to your credit score.An equal housing lender. NMLS #10287.
