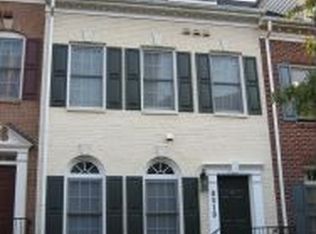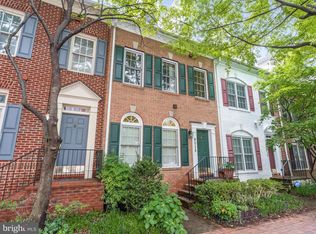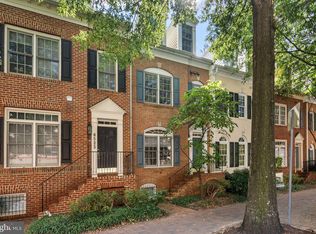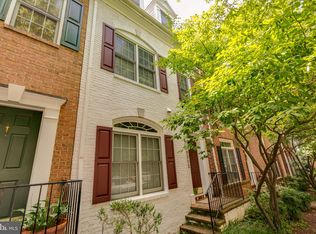Sold for $800,000
$800,000
8517 Cameron St, Silver Spring, MD 20910
3beds
2,052sqft
Townhouse
Built in 1999
935 Square Feet Lot
$818,600 Zestimate®
$390/sqft
$3,551 Estimated rent
Home value
$818,600
$778,000 - $860,000
$3,551/mo
Zestimate® history
Loading...
Owner options
Explore your selling options
What's special
Welcome to urban living at its finest! This four-level townhome, boasting nearly 2000 square feet of luxurious space, invites you into a world of contemporary elegance. Gleaming hardwood floors adorn the main level, creating a warm and welcoming ambiance throughout. Step onto brand new, high-end carpeting on the upper two bedroom levels and in the basement's inviting rec room. The fully renovated kitchen is a chef's delight, featuring Carrara Tuscany quartz countertops, GE Profile stainless steel appliances, and modern chrome handles accenting updated cabinets. A separate breakfast area adds convenience, while an outdoor deck provides a perfect retreat for al fresco dining or relaxation. Ascend to the master bedroom loft, complete with its own full bathroom, offering a private sanctuary within this urban haven. The two-car garage, with extra storage space, ensures both convenience and security. Ideally situated in the heart of Downtown Silver Spring, this home is a stone's throw away from the Silver Spring Metro, the future Silver Spring Aquatic and Recreation Center (scheduled to open in Spring 2024), AFI Silver Theatre, The Fillmore Theatre, Downtown Silver Spring, and Whole Foods Market. This residence is a true urban gem, offering not just a home but a lifestyle - sophisticated, vibrant, and at the epicenter of city living. Don't miss the opportunity to make this your urban sanctuary!
Zillow last checked: 8 hours ago
Listing updated: November 30, 2023 at 06:49am
Listed by:
Aleksandar Pachedzhiev 202-361-1717,
Keller Williams Realty,
Co-Listing Agent: Mary J Anthony 703-618-1666,
Keller Williams Realty
Bought with:
Margie Halem, 94135
Compass
Source: Bright MLS,MLS#: MDMC2111934
Facts & features
Interior
Bedrooms & bathrooms
- Bedrooms: 3
- Bathrooms: 4
- Full bathrooms: 3
- 1/2 bathrooms: 1
- Main level bathrooms: 1
Basement
- Area: 684
Heating
- Forced Air, Central, Programmable Thermostat, Zoned, Natural Gas
Cooling
- Central Air, Programmable Thermostat, Zoned, Electric
Appliances
- Included: Microwave, Dishwasher, Disposal, Dryer, Ice Maker, Oven/Range - Gas, Refrigerator, Stainless Steel Appliance(s), Washer, Water Heater, Gas Water Heater
- Laundry: Dryer In Unit, Washer In Unit
Features
- Breakfast Area, Dining Area, Family Room Off Kitchen, Eat-in Kitchen, Kitchen Island, Kitchen - Gourmet, Walk-In Closet(s)
- Flooring: Hardwood, Carpet, Wood
- Windows: Double Pane Windows
- Basement: Finished,Garage Access,Exterior Entry,Rear Entrance,Walk-Out Access
- Number of fireplaces: 1
Interior area
- Total structure area: 2,052
- Total interior livable area: 2,052 sqft
- Finished area above ground: 1,368
- Finished area below ground: 684
Property
Parking
- Total spaces: 3
- Parking features: Basement, Covered, Garage Faces Rear, Inside Entrance, Attached, Driveway, On Street
- Attached garage spaces: 2
- Uncovered spaces: 1
- Details: Garage Sqft: 342
Accessibility
- Accessibility features: None
Features
- Levels: Four
- Stories: 4
- Pool features: None
- Has view: Yes
- View description: City
Lot
- Size: 935 sqft
- Features: Urban
Details
- Additional structures: Above Grade, Below Grade
- Parcel number: 161303243001
- Zoning: CR5.0
- Special conditions: Standard
Construction
Type & style
- Home type: Townhouse
- Architectural style: Colonial
- Property subtype: Townhouse
Materials
- Frame, Brick, Vinyl Siding
- Foundation: Slab
Condition
- Excellent,Very Good,Good
- New construction: No
- Year built: 1999
Utilities & green energy
- Sewer: Public Sewer
- Water: Public
Community & neighborhood
Location
- Region: Silver Spring
- Subdivision: Cameron Hill
HOA & financial
HOA
- Has HOA: Yes
- HOA fee: $381 quarterly
- Association name: CAMERON HILL
Other
Other facts
- Listing agreement: Exclusive Right To Sell
- Listing terms: Cash,Conventional,FHA,VA Loan
- Ownership: Fee Simple
Price history
| Date | Event | Price |
|---|---|---|
| 11/30/2023 | Sold | $800,000+0.1%$390/sqft |
Source: | ||
| 11/17/2023 | Pending sale | $799,000$389/sqft |
Source: | ||
| 11/16/2023 | Listed for sale | $799,000+96.3%$389/sqft |
Source: | ||
| 11/10/2015 | Listing removed | $2,800$1/sqft |
Source: Long & Foster Real Estate, Inc. #MC8771201 Report a problem | ||
| 10/13/2015 | Listed for rent | $2,800-6.7%$1/sqft |
Source: Long & Foster Real Estate, Inc. #MC8771201 Report a problem | ||
Public tax history
| Year | Property taxes | Tax assessment |
|---|---|---|
| 2025 | $8,811 +1.2% | $757,900 +2.3% |
| 2024 | $8,705 +4.5% | $740,700 +4.6% |
| 2023 | $8,330 +9.3% | $708,233 +4.8% |
Find assessor info on the county website
Neighborhood: Downtown
Nearby schools
GreatSchools rating
- 6/10Woodlin Elementary SchoolGrades: PK-5Distance: 4.8 mi
- 6/10Sligo Middle SchoolGrades: 6-8Distance: 2.1 mi
- 7/10Albert Einstein High SchoolGrades: 9-12Distance: 3.6 mi
Schools provided by the listing agent
- District: Montgomery County Public Schools
Source: Bright MLS. This data may not be complete. We recommend contacting the local school district to confirm school assignments for this home.
Get pre-qualified for a loan
At Zillow Home Loans, we can pre-qualify you in as little as 5 minutes with no impact to your credit score.An equal housing lender. NMLS #10287.
Sell with ease on Zillow
Get a Zillow Showcase℠ listing at no additional cost and you could sell for —faster.
$818,600
2% more+$16,372
With Zillow Showcase(estimated)$834,972



