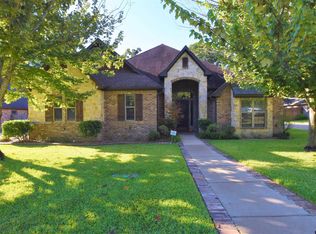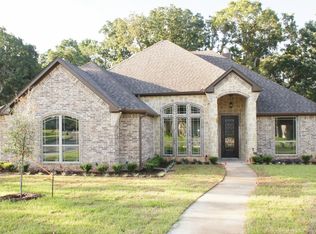This gorgeous 4 bedroom/3 bath home has a great open floor plan perfect for entertaining! The kitchen is a dream with its high ceilings, double ovens and brick enclosed stove. The home also offers a formal dining room and large breakfast area, along with large bedrooms all having access to their own sink and toilet. The most spectacular feature is the completely private backyard which backs up to a large wooded estate with no visible homes from your private oasis. You must see this home to believe all it has to offer. Make an appointment for your private tour today!
This property is off market, which means it's not currently listed for sale or rent on Zillow. This may be different from what's available on other websites or public sources.

