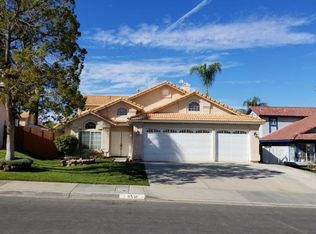Sold for $635,000 on 10/20/23
Listing Provided by:
Stephen Doan DRE #01734984 949-334-5612,
Quantus Realty Solutions
Bought with: WHITESTONE HOME COLLECTION
$635,000
8517 Yarrow Ln, Riverside, CA 92508
3beds
1,970sqft
Single Family Residence
Built in 1992
7,841 Square Feet Lot
$684,700 Zestimate®
$322/sqft
$3,271 Estimated rent
Home value
$684,700
$650,000 - $719,000
$3,271/mo
Zestimate® history
Loading...
Owner options
Explore your selling options
What's special
**IMPROVED PRICING** Gorgeous recently updated two-story Orangecrest home. Upon entry you will be drawn to the high vaulted ceilings and streams of natural light flowing through the large accent windows in the living and dining areas with brand new flooring. There's an open living and dining room off the entryway. The kitchen is very open and spacious providing plenty of counterspace and cabinets, and a view to the backyard. It has stainless steel appliances, granite counters, recessed lighting, and bright white cabinetry. The family room and breakfast nook are on the other side of the kitchen. French door leads to the covered backyard patio with a spacious back and side yard perfect for the kids, pets, and entertainment. The Upstairs area boasts wrought iron railing leading up the stairs where you will find a loft perfect of your home office, three spacious bedrooms, and two bathrooms. The master suite is very spacious and offers a beautiful en suite bathroom with a large soaking tub, separate shower, and a double vanity sink. There is also a private balcony off the master bedroom. This home is conveniently located near award winning schools, shopping, and dining.
Zillow last checked: 8 hours ago
Listing updated: October 23, 2023 at 09:26am
Listing Provided by:
Stephen Doan DRE #01734984 949-334-5612,
Quantus Realty Solutions
Bought with:
Brian Blalock, DRE #02051129
WHITESTONE HOME COLLECTION
Source: CRMLS,MLS#: OC23147228 Originating MLS: California Regional MLS
Originating MLS: California Regional MLS
Facts & features
Interior
Bedrooms & bathrooms
- Bedrooms: 3
- Bathrooms: 3
- Full bathrooms: 2
- 1/2 bathrooms: 1
- Main level bathrooms: 1
Primary bedroom
- Features: Primary Suite
Bedroom
- Features: All Bedrooms Up
Bathroom
- Features: Bathroom Exhaust Fan, Bathtub, Dual Sinks, Granite Counters, Separate Shower
Kitchen
- Features: Granite Counters
Heating
- Central
Cooling
- Central Air
Appliances
- Included: 6 Burner Stove, Dishwasher, Disposal, Gas Range, Microwave
- Laundry: In Garage
Features
- Balcony, Ceiling Fan(s), Cathedral Ceiling(s), High Ceilings, Open Floorplan, Recessed Lighting, All Bedrooms Up, Loft, Primary Suite
- Flooring: Laminate
- Has fireplace: Yes
- Fireplace features: Family Room
- Common walls with other units/homes: No Common Walls
Interior area
- Total interior livable area: 1,970 sqft
Property
Parking
- Total spaces: 3
- Parking features: Door-Multi, Driveway, Garage Faces Front, Garage, Garage Door Opener
- Attached garage spaces: 3
Features
- Levels: Two
- Stories: 2
- Entry location: Front Door
- Patio & porch: Covered, Patio
- Pool features: None
- Spa features: None
- Has view: Yes
- View description: None
Lot
- Size: 7,841 sqft
- Features: Back Yard, Front Yard, Sprinklers In Rear, Sprinklers In Front, Sprinkler System, Street Level
Details
- Parcel number: 294322021
- Special conditions: Standard
Construction
Type & style
- Home type: SingleFamily
- Property subtype: Single Family Residence
Condition
- New construction: No
- Year built: 1992
Utilities & green energy
- Sewer: Public Sewer
- Water: Public
Community & neighborhood
Community
- Community features: Biking, Hiking, Storm Drain(s), Street Lights, Sidewalks
Location
- Region: Riverside
Other
Other facts
- Listing terms: Cash to New Loan,Conventional,FHA,Fannie Mae,Freddie Mac,VA Loan
Price history
| Date | Event | Price |
|---|---|---|
| 10/20/2023 | Sold | $635,000-2.5%$322/sqft |
Source: | ||
| 9/27/2023 | Pending sale | $651,500$331/sqft |
Source: | ||
| 9/14/2023 | Price change | $651,500-1.1%$331/sqft |
Source: | ||
| 8/16/2023 | Listed for sale | $659,000+270.2%$335/sqft |
Source: | ||
| 3/14/2000 | Sold | $178,000$90/sqft |
Source: Public Record Report a problem | ||
Public tax history
| Year | Property taxes | Tax assessment |
|---|---|---|
| 2025 | $7,176 +3.4% | $647,699 +2% |
| 2024 | $6,939 +132.2% | $635,000 +141.5% |
| 2023 | $2,988 +1.9% | $262,929 +2% |
Find assessor info on the county website
Neighborhood: Orangecrest
Nearby schools
GreatSchools rating
- 6/10Tomas Rivera Elementary SchoolGrades: K-6Distance: 0.7 mi
- 7/10Amelia Earhart Middle SchoolGrades: 7-8Distance: 0.8 mi
- 9/10Martin Luther King Jr. High SchoolGrades: 9-12Distance: 2.3 mi
Get a cash offer in 3 minutes
Find out how much your home could sell for in as little as 3 minutes with a no-obligation cash offer.
Estimated market value
$684,700
Get a cash offer in 3 minutes
Find out how much your home could sell for in as little as 3 minutes with a no-obligation cash offer.
Estimated market value
$684,700
