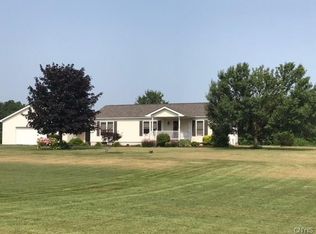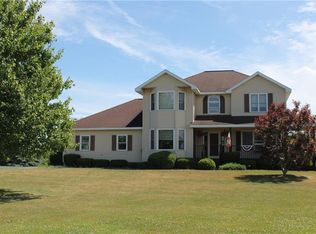Closed
$449,000
8518 Denman Rd, Port Byron, NY 13140
4beds
3,145sqft
Single Family Residence
Built in 2018
7.06 Acres Lot
$551,200 Zestimate®
$143/sqft
$3,510 Estimated rent
Home value
$551,200
$513,000 - $590,000
$3,510/mo
Zestimate® history
Loading...
Owner options
Explore your selling options
What's special
SET IN THE HEART OF THE FINGER-LAKES WITH MORE THAN 7 ACRES OF LAND. WALK OUT THE DINING ROOM TO A MAINTENANCE FREE DECK TO A IN-GROUND POOL STAMP CRETE PATIO AND JACUZZI. THIS HOME OFFERS 3145 SQ FEET BUILT IN 2018 WITH 4 BEDROOMS 2 FULL BATHS. THE WIDE OPEN FLOOR PLAN INCLUDES KITCHEN, DINING, LIVING ROOM WITH AN ADDITIONAL FAMILY ROOM AND BEDROOM ON THE SECOND FLOOR. THIS PROPERTY HAS EVERYTHING TO OFFER TO ENTERTAIN FAMILY AND FRIENDS.
Zillow last checked: 8 hours ago
Listing updated: June 13, 2023 at 10:51am
Listed by:
Todd Post 315-258-3883,
Post Realty
Bought with:
Teri Scheirer, 10401284473
Hunt Real Estate Era
Source: NYSAMLSs,MLS#: S1456046 Originating MLS: Syracuse
Originating MLS: Syracuse
Facts & features
Interior
Bedrooms & bathrooms
- Bedrooms: 4
- Bathrooms: 2
- Full bathrooms: 2
- Main level bathrooms: 2
- Main level bedrooms: 3
Heating
- Gas, Forced Air
Cooling
- Central Air
Appliances
- Included: Dishwasher, Electric Water Heater, Gas Oven, Gas Range, Microwave, Refrigerator, Water Softener Owned
- Laundry: Main Level
Features
- Ceiling Fan(s), Dining Area, Separate/Formal Dining Room, Eat-in Kitchen, Separate/Formal Living Room, Country Kitchen, Kitchen Island, Living/Dining Room, Sliding Glass Door(s), Walk-In Pantry, Bath in Primary Bedroom, Main Level Primary, Primary Suite
- Flooring: Carpet, Ceramic Tile, Hardwood, Varies
- Doors: Sliding Doors
- Basement: Full,Walk-Out Access
- Has fireplace: No
Interior area
- Total structure area: 3,145
- Total interior livable area: 3,145 sqft
Property
Parking
- Total spaces: 2.5
- Parking features: Attached, Garage
- Attached garage spaces: 2.5
Features
- Levels: Two
- Stories: 2
- Patio & porch: Deck
- Exterior features: Deck, Gravel Driveway, Hot Tub/Spa, Pool
- Pool features: In Ground
- Has spa: Yes
Lot
- Size: 7.06 Acres
- Dimensions: 315 x 974
- Features: Rural Lot, Secluded
Details
- Additional structures: Other
- Parcel number: 05400008600000010100130000
- Special conditions: Standard
Construction
Type & style
- Home type: SingleFamily
- Architectural style: Contemporary,Two Story
- Property subtype: Single Family Residence
Materials
- Vinyl Siding, PEX Plumbing
- Foundation: Block
- Roof: Asphalt
Condition
- Resale
- Year built: 2018
Utilities & green energy
- Sewer: Septic Tank
- Water: Well
Community & neighborhood
Location
- Region: Port Byron
- Subdivision: Beatrice C Schooley Estat
Other
Other facts
- Listing terms: Cash,Conventional
Price history
| Date | Event | Price |
|---|---|---|
| 5/10/2023 | Sold | $449,000$143/sqft |
Source: | ||
| 2/28/2023 | Pending sale | $449,000$143/sqft |
Source: | ||
| 2/19/2023 | Listed for sale | $449,000$143/sqft |
Source: | ||
Public tax history
| Year | Property taxes | Tax assessment |
|---|---|---|
| 2024 | -- | $245,000 |
| 2023 | -- | $245,000 |
| 2022 | -- | $245,000 |
Find assessor info on the county website
Neighborhood: 13140
Nearby schools
GreatSchools rating
- 6/10A A Gates Elementary SchoolGrades: PK-6Distance: 3.4 mi
- 6/10Port Byron Senior High SchoolGrades: 7-12Distance: 3.4 mi
Schools provided by the listing agent
- District: Port Byron
Source: NYSAMLSs. This data may not be complete. We recommend contacting the local school district to confirm school assignments for this home.

