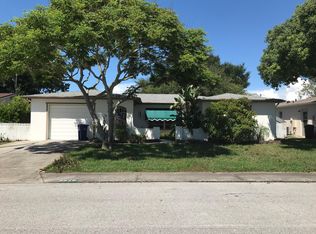A QUAINT MOVE IN READY, 2-(OR POSSIBLE 3 BEDROOM ROOM OR BONUS ROOM), 1 AND HALF BATH, FAMILY ROOM, KITCHEN FEATURES PLENTY OF STORAGE, CERAMIC TILE FLOOR THROUGHOUT, ONE CAR GARAGE, A/C 2017. LARGE BACK YARD. NICE FLOOR PLAN HOME AND A QUITE NEIGHBORHOOD. HAS BONUS ROOM AND A FLORIDA ROOM. GREAT LOCATION CLOSE TO SCHOOLS, SHOPPING, RESTAURANTS, LIBRARY AND BUS LINE. COME AND SEE IT, WILL NOT LAST LONG.
This property is off market, which means it's not currently listed for sale or rent on Zillow. This may be different from what's available on other websites or public sources.
