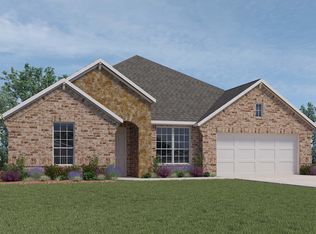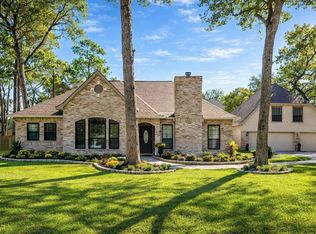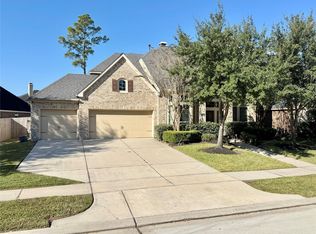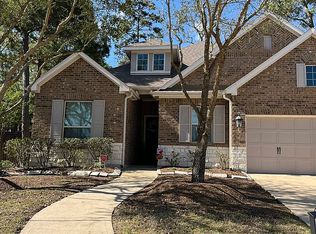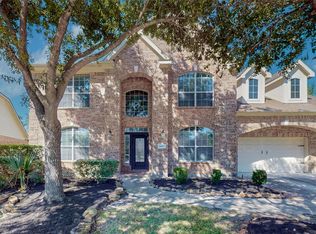Wonderful 2-story, 4+1 bedrooms/3 full baths home near the lake! Upon entering the home, you will be greeted by a gorgeous entrance that leads to a large living/dining area. The kitchen features granite counters, stainless steel appliances, and opens to a large den that's wide open to the second floor. Huge windows grace the entire home allowing it to be illuminated by natural lighting. The master bedroom includes a large walk-in closet and bathroom with a separate garden tub and shower. A secondary room and full bath is available downstairs. The stairs to the second floor open to the spacious game room or flex room. From the game room are the 2 spacious upstairs bedrooms with ample closet space and one bathroom. Zoned to GREAT schools! Minutes away from shopping, dining, and entertainment! Fishing and the neighborhood park are just around the corner! This is a rare opportunity to purchase a home with a 2.25% interest rate. Assume this FHA loan with Roam and save thousands annually
For sale
$550,000
8518 Rialto Canal Loop, Houston, TX 77044
4beds
3,170sqft
Est.:
Single Family Residence
Built in 2020
8,515.98 Square Feet Lot
$-- Zestimate®
$174/sqft
$92/mo HOA
What's special
- 221 days |
- 123 |
- 3 |
Zillow last checked: 8 hours ago
Listing updated: December 17, 2025 at 07:26am
Listed by:
Jim Lee TREC #0478137 281-658-6668,
Feather Cap Realtors
Source: HAR,MLS#: 82946786
Tour with a local agent
Facts & features
Interior
Bedrooms & bathrooms
- Bedrooms: 4
- Bathrooms: 3
- Full bathrooms: 3
Rooms
- Room types: Utility Room
Primary bathroom
- Features: Primary Bath: Double Sinks, Primary Bath: Separate Shower, Primary Bath: Soaking Tub, Secondary Bath(s): Double Sinks, Secondary Bath(s): Tub/Shower Combo
Kitchen
- Features: Kitchen Island, Kitchen open to Family Room
Heating
- Natural Gas
Cooling
- Ceiling Fan(s), Electric
Appliances
- Included: Disposal, Freestanding Oven, Microwave, Gas Range, Dishwasher
- Laundry: Electric Dryer Hookup, Gas Dryer Hookup, Washer Hookup
Features
- High Ceilings, Prewired for Alarm System, 2 Bedrooms Down, Primary Bed - 1st Floor
- Flooring: Carpet, Laminate
- Has fireplace: No
Interior area
- Total structure area: 3,170
- Total interior livable area: 3,170 sqft
Property
Parking
- Total spaces: 2
- Parking features: Attached
- Attached garage spaces: 2
Features
- Stories: 2
- Patio & porch: Covered
- Exterior features: Sprinkler System
Lot
- Size: 8,515.98 Square Feet
- Features: Subdivided, 0 Up To 1/4 Acre
Details
- Parcel number: 1394320010005
Construction
Type & style
- Home type: SingleFamily
- Architectural style: Traditional
- Property subtype: Single Family Residence
Materials
- Brick, Cement Siding, Stone
- Foundation: Slab
- Roof: Composition
Condition
- New construction: No
- Year built: 2020
Utilities & green energy
- Sewer: Public Sewer
- Water: Public, Water District
Green energy
- Energy efficient items: Attic Vents, Thermostat
Community & HOA
Community
- Security: Prewired for Alarm System
- Subdivision: Bridges/Lk Houston Sec 7
HOA
- Has HOA: Yes
- HOA fee: $1,100 annually
Location
- Region: Houston
Financial & listing details
- Price per square foot: $174/sqft
- Tax assessed value: $448,806
- Annual tax amount: $9,568
- Date on market: 6/16/2025
- Listing terms: Cash,Conventional,FHA,VA Loan
- Road surface type: Concrete
Estimated market value
Not available
Estimated sales range
Not available
$3,127/mo
Price history
Price history
| Date | Event | Price |
|---|---|---|
| 8/26/2024 | Listed for sale | $550,000$174/sqft |
Source: | ||
Public tax history
Public tax history
| Year | Property taxes | Tax assessment |
|---|---|---|
| 2025 | -- | $448,806 +1.4% |
| 2024 | $2,542 | $442,540 -16.1% |
| 2023 | -- | $527,281 +12.7% |
Find assessor info on the county website
BuyAbility℠ payment
Est. payment
$3,701/mo
Principal & interest
$2614
Property taxes
$802
Other costs
$285
Climate risks
Neighborhood: Bridges on Lake Houston
Nearby schools
GreatSchools rating
- 5/10Lakeshore Elementary SchoolGrades: PK-5Distance: 2 mi
- 6/10Westlake MiddleGrades: 6-8Distance: 3.3 mi
- 5/10Summer Creek High SchoolGrades: 9-12Distance: 5.3 mi
Schools provided by the listing agent
- Elementary: Lakeshore Elementary School
- Middle: West Lake Middle School
- High: Summer Creek High School
Source: HAR. This data may not be complete. We recommend contacting the local school district to confirm school assignments for this home.
