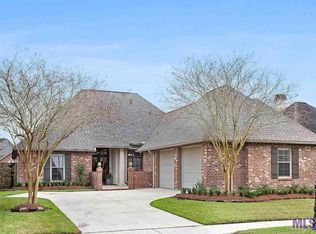Sold
Price Unknown
8519 Foxfield Dr, Baton Rouge, LA 70809
2beds
2,285sqft
Single Family Residence, Residential
Built in 2004
8,712 Square Feet Lot
$383,800 Zestimate®
$--/sqft
$2,871 Estimated rent
Home value
$383,800
$361,000 - $411,000
$2,871/mo
Zestimate® history
Loading...
Owner options
Explore your selling options
What's special
Stylish & Spacious 3-Bedroom Home with Gourmet Kitchen and Outdoor Retreat Discover this beautifully updated 3-bedroom, 2.5-bath home, thoughtfully designed for both comfortable living and stylish entertaining. From the moment you step through the striking steel front doors, you’ll appreciate the attention to detail and quality finishes throughout. At the heart of the home is a chef’s dream kitchen, featuring custom cabinetry, a massive island with a built-in cooktop and oven, a built-in microwave, and an additional wall oven (2023)—ideal for multitasking during holiday meals or gatherings. The kitchen also boasts plenty of storage and an extra-large pantry, making it as functional as it is beautiful. The open common area flows effortlessly from the kitchen, offering an ideal space for entertaining family and friends. Throughout the main living areas, enjoy real wood floating flooring, offering both elegance and cushioned comfort underfoot. Retreat to the spacious main suite, complete with a walk-in closet featuring custom built-ins for smart, stylish storage. Two additional bedrooms and a conveniently located half bath offer flexibility for guests, kids, or a home office. Additional highlights include: New roof (2022) Air conditioning (installed within the last 4 years) Partial window replacement (2021) Extra-large laundry room with built-in storage and large utility sink New gazebo on slab (2024)—perfect for relaxing or outdoor entertaining This home offers the perfect balance of thoughtful design, modern upgrades, and comfort-focused features. Don’t miss your chance to make it yours—schedule your showing today!
Zillow last checked: 8 hours ago
Listing updated: September 18, 2025 at 10:22pm
Listed by:
Karen Moore,
Keller Williams Realty-First Choice
Bought with:
Karen Moore, 0000072909
Keller Williams Realty-First Choice
Karen Moore, 0000072909
Keller Williams Realty-First Choice
Source: ROAM MLS,MLS#: 2025013087
Facts & features
Interior
Bedrooms & bathrooms
- Bedrooms: 2
- Bathrooms: 3
- Full bathrooms: 2
- Partial bathrooms: 1
Primary bedroom
- Features: En Suite Bath, Ceiling 9ft Plus, Ceiling Fan(s)
- Level: First
- Area: 282.56
- Width: 18.7
Bedroom 1
- Level: First
- Area: 178.02
- Width: 14.7
Primary bathroom
- Features: Double Vanity, Walk-In Closet(s), Separate Shower
Bathroom 1
- Level: First
- Area: 130.9
- Width: 7
Dining room
- Level: First
- Area: 196.8
- Width: 16
Family room
- Level: First
- Area: 372.02
Kitchen
- Features: Granite Counters, Counters Solid Surface, Stone Counters, Kitchen Island, Pantry, Cabinets Custom Built
- Level: First
- Area: 300.82
Living room
- Level: First
- Area: 196.8
- Width: 16
Heating
- Central
Cooling
- Central Air, Ceiling Fan(s)
Appliances
- Included: Gas Stove Con, Gas Cooktop, Dishwasher, Disposal, Microwave, Range/Oven, Refrigerator, Oven, Double Oven, Gas Water Heater, Separate Cooktop, Stainless Steel Appliance(s)
- Laundry: Electric Dryer Hookup, Inside
Features
- Built-in Features, Ceiling 9'+, Ceiling Varied Heights, Crown Molding
- Flooring: Ceramic Tile, Wood
- Doors: Storm Door(s)
- Windows: Window Treatments
- Attic: Attic Access,Multiple Attics
- Has fireplace: Yes
- Fireplace features: Gas Log, Wood Burning, Decorative
Interior area
- Total structure area: 3,329
- Total interior livable area: 2,285 sqft
Property
Parking
- Total spaces: 2
- Parking features: 2 Cars Park, Garage, Off Street, Garage Door Opener
- Has garage: Yes
Features
- Stories: 1
- Patio & porch: Covered, Patio
- Exterior features: Lighting, Sprinkler System, Rain Gutters
- Has spa: Yes
- Spa features: Bath
- Fencing: Full,Wood
Lot
- Size: 8,712 sqft
- Dimensions: 60 x 160
- Features: Commons Lot, Rectangular Lot, Landscaped
Details
- Additional structures: Gazebo
- Parcel number: 01856618
- Special conditions: Standard
Construction
Type & style
- Home type: SingleFamily
- Architectural style: New Orleans
- Property subtype: Single Family Residence, Residential
Materials
- Brick Siding, Stucco Siding, Frame
- Foundation: Slab
- Roof: Shingle
Condition
- Existing
- New construction: No
- Year built: 2004
Utilities & green energy
- Gas: Atmos
- Sewer: Public Sewer
- Water: Public
- Utilities for property: Cable Connected
Community & neighborhood
Security
- Security features: Security System, Smoke Detector(s)
Community
- Community features: Sidewalks
Location
- Region: Baton Rouge
- Subdivision: Woodridge Subd
HOA & financial
HOA
- Has HOA: Yes
- HOA fee: $300 annually
- Services included: Common Areas, Maint Subd Entry HOA, Common Area Maintenance
Other
Other facts
- Listing terms: FHA,VA Loan
Price history
| Date | Event | Price |
|---|---|---|
| 9/12/2025 | Sold | -- |
Source: | ||
| 8/18/2025 | Pending sale | $397,500$174/sqft |
Source: | ||
| 7/14/2025 | Listed for sale | $397,500$174/sqft |
Source: | ||
Public tax history
| Year | Property taxes | Tax assessment |
|---|---|---|
| 2024 | $4,254 +19.9% | $36,850 +21.4% |
| 2023 | $3,550 +3.3% | $30,350 |
| 2022 | $3,437 +2% | $30,350 |
Find assessor info on the county website
Neighborhood: Kleinpeter
Nearby schools
GreatSchools rating
- 8/10Woodlawn Elementary SchoolGrades: PK-5Distance: 1.7 mi
- 6/10Woodlawn Middle SchoolGrades: 6-8Distance: 1.9 mi
- 3/10Woodlawn High SchoolGrades: 9-12Distance: 1.6 mi
Schools provided by the listing agent
- District: East Baton Rouge
Source: ROAM MLS. This data may not be complete. We recommend contacting the local school district to confirm school assignments for this home.
Sell for more on Zillow
Get a Zillow Showcase℠ listing at no additional cost and you could sell for .
$383,800
2% more+$7,676
With Zillow Showcase(estimated)$391,476
