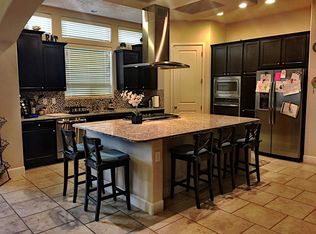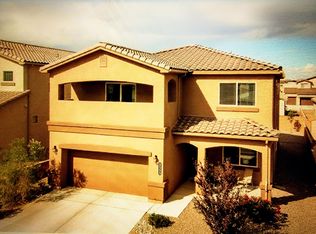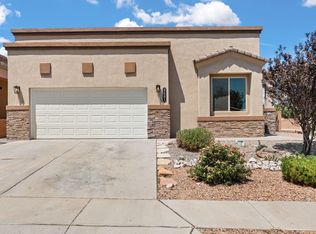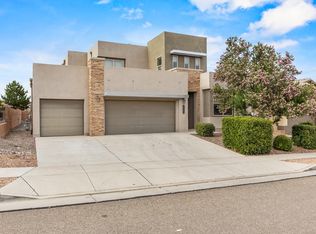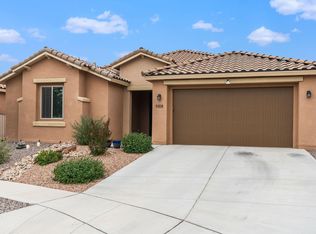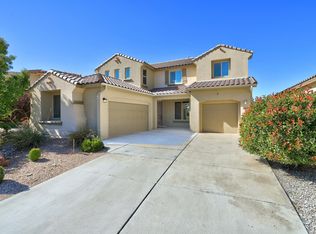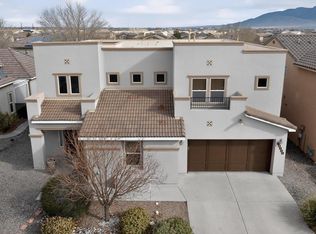This beautiful home offers a functional open floor plan with 4 spacious bedrooms plus a versatile flex room--complete with a custom sliding barn door, perfect for a home office, workout area, or playroom. The chef's kitchen features brand-new appliances, a hands-free automatic faucet, and plenty of counter space for cooking and entertaining. Enjoy comfort and peace of mind with a new AC unit. Additional upgrades include automatic blinds in the living room, and elegant finishes throughout. As a former Parade of Homes property, this home beautifully blends luxury and livability.Located in the sought-after Montecito Estates community, residents enjoy access to a community pool, parks, and beautiful walking trails!
Pending
Price cut: $25K (11/8)
$599,999
8519 Mock Heather Rd NW, Albuquerque, NM 87120
4beds
3,214sqft
Est.:
Single Family Residence
Built in 2015
6,534 Square Feet Lot
$584,700 Zestimate®
$187/sqft
$50/mo HOA
What's special
Community poolHands-free automatic faucetVersatile flex roomElegant finishesNew ac unitBrand-new appliancesFunctional open floor plan
- 114 days |
- 963 |
- 14 |
Zillow last checked: 8 hours ago
Listing updated: January 21, 2026 at 12:24pm
Listed by:
Lux Partners RE Group 509-220-1669,
Berkshire Hathaway NM Prop 505-798-6300
Source: SWMLS,MLS#: 1092796
Facts & features
Interior
Bedrooms & bathrooms
- Bedrooms: 4
- Bathrooms: 3
- Full bathrooms: 2
- 1/2 bathrooms: 1
Primary bedroom
- Level: Main
- Area: 317.17
- Dimensions: 16.1 x 19.7
Dining room
- Level: Main
- Area: 171.6
- Dimensions: 12 x 14.3
Kitchen
- Level: Main
- Area: 211.2
- Dimensions: 13.2 x 16
Living room
- Level: Main
- Area: 362.2
- Dimensions: 18.11 x 20
Heating
- Multiple Heating Units, Natural Gas
Appliances
- Included: Built-In Electric Range, Cooktop, Dishwasher, Disposal, Microwave, Range Hood
- Laundry: Electric Dryer Hookup
Features
- Bathtub, Ceiling Fan(s), Separate/Formal Dining Room, Dual Sinks, Kitchen Island, Multiple Living Areas, Main Level Primary, Multiple Primary Suites, Pantry, Soaking Tub, Separate Shower, Tub Shower, Walk-In Closet(s)
- Flooring: Carpet, Tile, Wood
- Windows: Double Pane Windows, Insulated Windows
- Has basement: No
- Number of fireplaces: 1
- Fireplace features: Gas Log
Interior area
- Total structure area: 3,214
- Total interior livable area: 3,214 sqft
Property
Parking
- Total spaces: 2
- Parking features: Attached, Finished Garage, Garage, Oversized
- Attached garage spaces: 2
Features
- Levels: Two
- Stories: 2
- Patio & porch: Covered, Patio
- Exterior features: Private Yard
- Pool features: Community
- Fencing: Wall
Lot
- Size: 6,534 Square Feet
- Features: Corner Lot, Sprinklers In Rear, Landscaped, Planned Unit Development, Trees, Xeriscape
Details
- Additional structures: Shed(s)
- Parcel number: 100906334919642001
- Zoning description: R-1B*
Construction
Type & style
- Home type: SingleFamily
- Property subtype: Single Family Residence
Materials
- Frame, Stucco
- Roof: Flat,Pitched
Condition
- Resale
- New construction: No
- Year built: 2015
Details
- Builder name: Dr Horton
Utilities & green energy
- Sewer: Public Sewer
- Water: Public
- Utilities for property: Electricity Connected, Natural Gas Connected, Sewer Connected, Water Connected
Green energy
- Energy generation: None
- Water conservation: Water-Smart Landscaping
Community & HOA
Community
- Security: Smoke Detector(s)
- Subdivision: Plat Of Vista Vieja Subd
HOA
- Has HOA: Yes
- Services included: Clubhouse, Common Areas, Maintenance Grounds, Pool(s)
- HOA fee: $150 quarterly
Location
- Region: Albuquerque
Financial & listing details
- Price per square foot: $187/sqft
- Tax assessed value: $352,506
- Annual tax amount: $5,499
- Date on market: 10/10/2025
- Cumulative days on market: 195 days
- Listing terms: Cash,Conventional,FHA,VA Loan
Estimated market value
$584,700
$555,000 - $614,000
$2,821/mo
Price history
Price history
| Date | Event | Price |
|---|---|---|
| 1/21/2026 | Pending sale | $599,999$187/sqft |
Source: | ||
| 11/8/2025 | Price change | $599,999-4%$187/sqft |
Source: | ||
| 10/11/2025 | Listed for sale | $625,000-1.6%$194/sqft |
Source: | ||
| 10/7/2025 | Listing removed | $635,000$198/sqft |
Source: | ||
| 9/8/2025 | Price change | $635,000-3.8%$198/sqft |
Source: | ||
Public tax history
BuyAbility℠ payment
Est. payment
$3,017/mo
Principal & interest
$2327
Property taxes
$430
Other costs
$260
Climate risks
Neighborhood: 87120
Nearby schools
GreatSchools rating
- 6/10Tierra Antigua Elementary SchoolGrades: K-5Distance: 1.1 mi
- 7/10Tony Hillerman Middle SchoolGrades: 6-8Distance: 0.9 mi
- 5/10Volcano Vista High SchoolGrades: 9-12Distance: 0.9 mi
Schools provided by the listing agent
- Elementary: Tierra Antigua
- Middle: Tony Hillerman
- High: Volcano Vista
Source: SWMLS. This data may not be complete. We recommend contacting the local school district to confirm school assignments for this home.
- Loading
