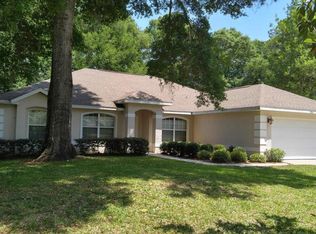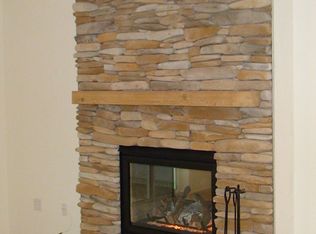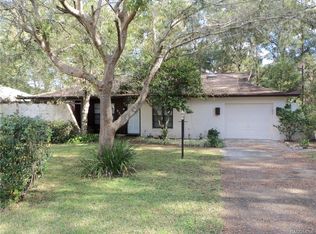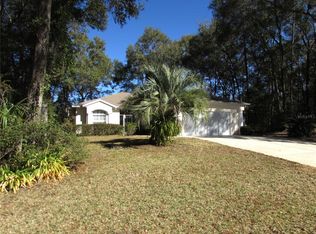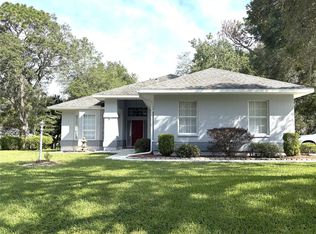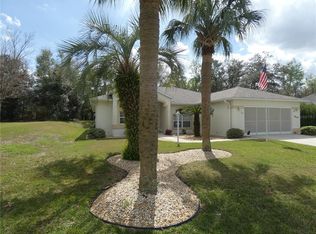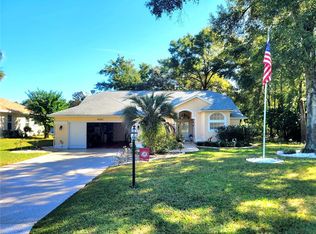Welcome to this 3BR/2.5BA home in desirable Rainbow Springs! Energy-efficient living with solar panels which keeps Duke Energy bills incredibly low. New roof July 2024, Irrigation well for sprinklers. Flexible floor plan features 2 primary suites (ideal for guests or multi-generational living), elegant travertine-style porcelain tile flooring, and a cozy family room with wood-burning stone fireplace. Enjoy outdoor living on the 20x20 brick paver patio overlooking nearly ½ acre of private yard. Rainbow Springs HOA is only $243 per year and includes private Rainbow River access, clubhouse, pool, fitness center, tennis & pickleball courts, and walking trails. Schedule your viewing today for this Rainbow Springs home offering comfort, style & exclusive river access!
For sale
Price cut: $13.9K (11/25)
$310,000
8519 SW 197th Court Rd, Dunnellon, FL 34432
3beds
2,053sqft
Est.:
Single Family Residence
Built in 1981
0.49 Acres Lot
$-- Zestimate®
$151/sqft
$20/mo HOA
What's special
New roofFlexible floor planCozy family roomBrick paver patioWood-burning stone fireplaceTravertine-style porcelain tile flooringPrivate yard
- 89 days |
- 563 |
- 34 |
Likely to sell faster than
Zillow last checked: 8 hours ago
Listing updated: November 25, 2025 at 01:26pm
Listing Provided by:
Tom Reilly 352-362-2303,
COLDWELL BANKER RIVERLAND RLTY 352-489-4511,
Glenn Moore 352-266-8230,
COLDWELL BANKER RIVERLAND RLTY
Source: Stellar MLS,MLS#: OM712558 Originating MLS: Ocala - Marion
Originating MLS: Ocala - Marion

Tour with a local agent
Facts & features
Interior
Bedrooms & bathrooms
- Bedrooms: 3
- Bathrooms: 3
- Full bathrooms: 2
- 1/2 bathrooms: 1
Primary bedroom
- Features: Walk-In Closet(s)
- Level: First
- Area: 187 Square Feet
- Dimensions: 11x17
Bedroom 2
- Features: Walk-In Closet(s)
- Level: First
- Area: 202.5 Square Feet
- Dimensions: 13.5x15
Bedroom 3
- Features: Built-in Closet
- Level: First
- Area: 174 Square Feet
- Dimensions: 12x14.5
Dining room
- Level: First
- Area: 132 Square Feet
- Dimensions: 12x11
Family room
- Level: First
- Area: 312 Square Feet
- Dimensions: 13x24
Kitchen
- Level: First
- Area: 110 Square Feet
- Dimensions: 10x11
Living room
- Level: First
- Area: 187 Square Feet
- Dimensions: 11x17
Heating
- Central, Electric
Cooling
- Central Air
Appliances
- Included: Dishwasher, Dryer, Microwave, Range, Refrigerator, Washer
- Laundry: Inside
Features
- Accessibility Features, Built-in Features, Ceiling Fan(s), Other, Primary Bedroom Main Floor, Split Bedroom, Walk-In Closet(s)
- Flooring: Carpet, Porcelain Tile, Tile
- Windows: Skylight(s), Window Treatments
- Has fireplace: Yes
- Fireplace features: Family Room, Stone, Wood Burning
Interior area
- Total structure area: 2,992
- Total interior livable area: 2,053 sqft
Video & virtual tour
Property
Parking
- Total spaces: 2
- Parking features: Garage - Attached
- Attached garage spaces: 2
- Details: Garage Dimensions: 22x22
Features
- Levels: One
- Stories: 1
- Patio & porch: Porch
- Exterior features: Rain Gutters
- Waterfront features: River Access
Lot
- Size: 0.49 Acres
- Dimensions: 142 x 150
- Features: Corner Lot
- Residential vegetation: Trees/Landscaped
Details
- Parcel number: 3296004001
- Zoning: R1
- Special conditions: None
Construction
Type & style
- Home type: SingleFamily
- Architectural style: Ranch
- Property subtype: Single Family Residence
Materials
- Block, Stucco
- Foundation: Slab
- Roof: Shingle
Condition
- New construction: No
- Year built: 1981
Utilities & green energy
- Electric: Photovoltaics Seller Owned
- Sewer: Public Sewer
- Water: Public
- Utilities for property: BB/HS Internet Available, Cable Available, Electricity Connected, Sewer Connected, Solar, Sprinkler Well
Green energy
- Energy generation: Solar
Community & HOA
Community
- Features: River, Water Access, Deed Restrictions, Fitness Center, Pool, Restaurant, Tennis Court(s)
- Subdivision: RAINBOW SPRINGS COUNTRY CLUB
HOA
- Has HOA: Yes
- Amenities included: Clubhouse, Fence Restrictions, Pickleball Court(s), Pool, Tennis Court(s), Trail(s)
- HOA fee: $20 monthly
- HOA name: Rainbow Springs HOA
- HOA phone: 352-489-1621
- Pet fee: $0 monthly
Location
- Region: Dunnellon
Financial & listing details
- Price per square foot: $151/sqft
- Tax assessed value: $269,936
- Annual tax amount: $1,531
- Date on market: 10/30/2025
- Cumulative days on market: 89 days
- Listing terms: Cash,Conventional,FHA,VA Loan
- Ownership: Fee Simple
- Total actual rent: 0
- Electric utility on property: Yes
- Road surface type: Asphalt
Estimated market value
Not available
Estimated sales range
Not available
Not available
Price history
Price history
| Date | Event | Price |
|---|---|---|
| 11/27/2025 | Price change | $1,995-13.3%$1/sqft |
Source: Zillow Rentals Report a problem | ||
| 11/25/2025 | Price change | $310,000-4.3%$151/sqft |
Source: | ||
| 10/30/2025 | Listed for sale | $323,900-4.5%$158/sqft |
Source: | ||
| 10/22/2025 | Price change | $2,300-6.1%$1/sqft |
Source: Zillow Rentals Report a problem | ||
| 9/19/2025 | Price change | $2,450-5.8%$1/sqft |
Source: Zillow Rentals Report a problem | ||
Public tax history
Public tax history
| Year | Property taxes | Tax assessment |
|---|---|---|
| 2024 | $1,532 +2.9% | $118,537 +3% |
| 2023 | $1,489 +3.2% | $115,084 +3% |
| 2022 | $1,443 +0.6% | $111,732 +3% |
Find assessor info on the county website
BuyAbility℠ payment
Est. payment
$2,031/mo
Principal & interest
$1483
Property taxes
$419
Other costs
$129
Climate risks
Neighborhood: 34432
Nearby schools
GreatSchools rating
- 5/10Dunnellon Elementary SchoolGrades: PK-5Distance: 2.5 mi
- 4/10Dunnellon Middle SchoolGrades: 6-8Distance: 3.5 mi
- 2/10Dunnellon High SchoolGrades: 9-12Distance: 2.5 mi
Schools provided by the listing agent
- Elementary: Dunnellon Elementary School
- Middle: Dunnellon Middle School
- High: Dunnellon High School
Source: Stellar MLS. This data may not be complete. We recommend contacting the local school district to confirm school assignments for this home.
- Loading
- Loading
