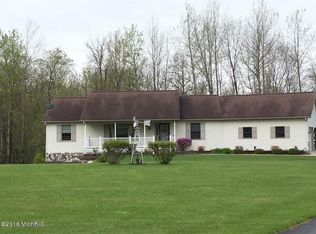Sold
$225,000
8519 Tamarack Rd, Lakeview, MI 48850
2beds
1,400sqft
Single Family Residence
Built in 1975
7.56 Acres Lot
$227,100 Zestimate®
$161/sqft
$1,664 Estimated rent
Home value
$227,100
$188,000 - $275,000
$1,664/mo
Zestimate® history
Loading...
Owner options
Explore your selling options
What's special
7.5 ACRES, 2 bedroom 2 bath home less than a mile from downtown Lakeview.
Private and secluded best describe this Home on private drive.
Home features open floor pan, dining room, kitchen living area with new flooring throughout, main floor primary suite with half bath and main floor laundry.
Add your own personal touch to the walk out level, featuring a family room area and bedroom. Plenty of room in the oversize garage for parking and storage.
Sit on your covered front porch and enjoy the scenery of your large, beautiful yard, woods and plenty of wildlife.
Zillow last checked: 8 hours ago
Listing updated: August 28, 2025 at 10:25am
Listed by:
Michael Satterlee 989-330-0325,
Greenridge Realty (Greenvl)
Bought with:
Maxwell A Malott, 6501400398
EXP Realty LLC
Source: MichRIC,MLS#: 25038154
Facts & features
Interior
Bedrooms & bathrooms
- Bedrooms: 2
- Bathrooms: 2
- Full bathrooms: 1
- 1/2 bathrooms: 1
- Main level bedrooms: 1
Primary bedroom
- Description: 1/2 Bath Also
- Level: Main
- Area: 144
- Dimensions: 12.00 x 12.00
Bathroom 1
- Level: Main
- Area: 50
- Dimensions: 10.00 x 5.00
Kitchen
- Description: Kitchen/Dining
- Level: Main
- Area: 224
- Dimensions: 16.00 x 14.00
Laundry
- Description: Laundry/ Entry
- Level: Main
- Area: 55
- Dimensions: 11.00 x 5.00
Living room
- Level: Main
- Area: 182
- Dimensions: 14.00 x 13.00
Other
- Description: 4 season Room
- Level: Main
- Area: 256
- Dimensions: 16.00 x 16.00
Heating
- Baseboard, Outdoor Furnace
Appliances
- Laundry: Main Level
Features
- Windows: Replacement, Insulated Windows
- Basement: Walk-Out Access
- Has fireplace: No
Interior area
- Total structure area: 1,000
- Total interior livable area: 1,400 sqft
- Finished area below ground: 400
Property
Parking
- Total spaces: 3
- Parking features: Attached
- Garage spaces: 3
Features
- Stories: 1
Lot
- Size: 7.56 Acres
- Dimensions: 601 x 552
- Features: Wooded, Rolling Hills
Details
- Additional structures: Shed(s)
- Parcel number: 5900401500710
- Zoning description: RES
Construction
Type & style
- Home type: SingleFamily
- Architectural style: Ranch
- Property subtype: Single Family Residence
Materials
- Vinyl Siding
- Roof: Metal
Condition
- New construction: No
- Year built: 1975
Utilities & green energy
- Sewer: Septic Tank
- Water: Well
- Utilities for property: Natural Gas Available, Cable Available
Community & neighborhood
Location
- Region: Lakeview
Other
Other facts
- Listing terms: Cash,FHA,VA Loan,USDA Loan,Conventional
- Road surface type: Paved
Price history
| Date | Event | Price |
|---|---|---|
| 8/27/2025 | Sold | $225,000+4.7%$161/sqft |
Source: | ||
| 8/7/2025 | Pending sale | $215,000$154/sqft |
Source: | ||
| 7/31/2025 | Listed for sale | $215,000+38.7%$154/sqft |
Source: | ||
| 10/16/2020 | Sold | $155,000+4%$111/sqft |
Source: Agent Provided Report a problem | ||
| 7/13/2020 | Price change | $149,000-6.3%$106/sqft |
Source: Coldwell Banker Lakes Realty #19036902 Report a problem | ||
Public tax history
| Year | Property taxes | Tax assessment |
|---|---|---|
| 2025 | $2,113 +1.4% | $103,900 +1% |
| 2024 | $2,084 | $102,900 |
| 2023 | -- | -- |
Find assessor info on the county website
Neighborhood: 48850
Nearby schools
GreatSchools rating
- 9/10Lakeview Elementary SchoolGrades: PK-3Distance: 1 mi
- 6/10Lakeview High SchoolGrades: 8-12Distance: 0.8 mi
- 5/10Lakeview Middle SchoolGrades: 4-7Distance: 1.2 mi
Get pre-qualified for a loan
At Zillow Home Loans, we can pre-qualify you in as little as 5 minutes with no impact to your credit score.An equal housing lender. NMLS #10287.
Sell with ease on Zillow
Get a Zillow Showcase℠ listing at no additional cost and you could sell for —faster.
$227,100
2% more+$4,542
With Zillow Showcase(estimated)$231,642
