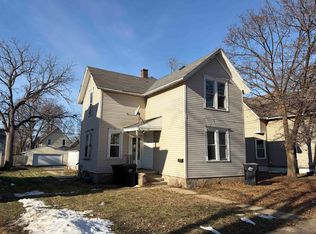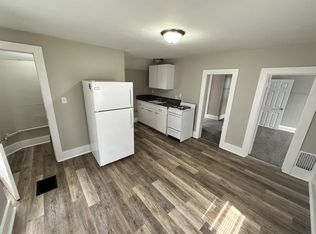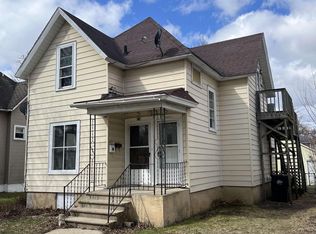Closed
$112,000
852 8th STREET, Beloit, WI 53511
4beds
1,610sqft
Single Family Residence
Built in 1910
6,098.4 Square Feet Lot
$113,500 Zestimate®
$70/sqft
$1,999 Estimated rent
Home value
$113,500
Estimated sales range
Not available
$1,999/mo
Zestimate® history
Loading...
Owner options
Explore your selling options
What's special
Very spacious home at a great price! This 2 story home offers an open floor plan, with a nice flow from living room-dining room and kitchen. 4 large bedrooms,with a double closet in the master, one full and one half bathrrom, and a full basement. Large parking space with lots of room to add a garage later.Sold in ''As Is'' condition with no repairs nor warranties. All showing agents must sign in with all showing.
Zillow last checked: 8 hours ago
Listing updated: October 08, 2025 at 06:19am
Listed by:
Michael Olszewski,
Area Wide Realty
Bought with:
Shelly J Cronin
Source: WIREX MLS,MLS#: 1930862 Originating MLS: Metro MLS
Originating MLS: Metro MLS
Facts & features
Interior
Bedrooms & bathrooms
- Bedrooms: 4
- Bathrooms: 3
- Full bathrooms: 2
- 1/2 bathrooms: 1
- Main level bedrooms: 1
Primary bedroom
- Level: Upper
- Area: 168
- Dimensions: 14 x 12
Bedroom 2
- Level: Main
- Area: 120
- Dimensions: 10 x 12
Bedroom 3
- Level: Upper
- Area: 120
- Dimensions: 10 x 12
Bedroom 4
- Level: Upper
- Area: 144
- Dimensions: 12 x 12
Dining room
- Level: Main
- Area: 180
- Dimensions: 12 x 15
Kitchen
- Level: Main
- Area: 120
- Dimensions: 10 x 12
Living room
- Level: Main
- Area: 300
- Dimensions: 20 x 15
Heating
- Natural Gas, Forced Air
Appliances
- Included: Oven, Refrigerator
Features
- Basement: Full
Interior area
- Total structure area: 1,610
- Total interior livable area: 1,610 sqft
Property
Parking
- Parking features: No Garage, 1 Space
Features
- Levels: Two
- Stories: 2
Lot
- Size: 6,098 sqft
Details
- Additional structures: Garden Shed
- Parcel number: 20613571075
- Zoning: R-18
- Special conditions: Real Estate Owned
Construction
Type & style
- Home type: SingleFamily
- Architectural style: Other
- Property subtype: Single Family Residence
Materials
- Vinyl Siding
Condition
- 21+ Years
- New construction: No
- Year built: 1910
Utilities & green energy
- Sewer: Public Sewer
- Water: Public
Community & neighborhood
Location
- Region: Beloit
- Municipality: Beloit
Price history
| Date | Event | Price |
|---|---|---|
| 10/8/2025 | Sold | $112,000-6.6%$70/sqft |
Source: | ||
| 8/18/2025 | Pending sale | $119,900$74/sqft |
Source: | ||
| 8/13/2025 | Listed for sale | $119,900-14.4%$74/sqft |
Source: | ||
| 8/13/2025 | Listing removed | $140,000$87/sqft |
Source: | ||
| 6/25/2025 | Listed for sale | $140,000+52.1%$87/sqft |
Source: | ||
Public tax history
| Year | Property taxes | Tax assessment |
|---|---|---|
| 2024 | $1,496 -0.8% | $128,100 +22.7% |
| 2023 | $1,508 -3.9% | $104,400 |
| 2022 | $1,570 -42.9% | $104,400 +61.6% |
Find assessor info on the county website
Neighborhood: 53511
Nearby schools
GreatSchools rating
- 1/10Hackett Elementary SchoolGrades: PK-3Distance: 0.3 mi
- 2/10Memorial High SchoolGrades: 9-12Distance: 0.7 mi
Schools provided by the listing agent
- High: Memorial
- District: Beloit
Source: WIREX MLS. This data may not be complete. We recommend contacting the local school district to confirm school assignments for this home.
Get pre-qualified for a loan
At Zillow Home Loans, we can pre-qualify you in as little as 5 minutes with no impact to your credit score.An equal housing lender. NMLS #10287.
Sell for more on Zillow
Get a Zillow Showcase℠ listing at no additional cost and you could sell for .
$113,500
2% more+$2,270
With Zillow Showcase(estimated)$115,770


