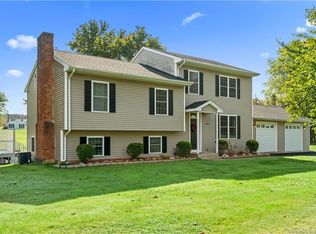This Contemporary style Split Level home is much larger than it looks - not a drive by. You walk into the formal living room (or office) which features a bay window and is open to the kitchen. The kitchen has an island and breakfast bar. Step down to the large open room in the back that features a dining room w/hardwood floors & built-in cabinets w/sink, plus a family room w/gas fireplace. This room is surrounded by windows and 3 sliders to the wrap-around deck in back and a side deck. Also on this level is a spacious bedroom w/wall to wall closets. Upstairs are 3 bedrooms & full bath. Hardwood floors under all carpet upstairs and front living room. The lower level has a family/rec room with wood burning fireplace and a full bath. There's also a walk out to the back yard. Storage is available in the crawlspace below the main level, plus two attics. The upper level and stairs have new carpeting. Enjoy evenings on the wrap-around deck, complete with hot tub and pergola. The lot is just over one acre, to include the wooded area. A survey is available for buyers to review. Additional 440sf in finished walk out lower level (included in total sf). Please note: There is no garage. However, 4 BR use to be a garage and it can be converted back to one. Also, we have a survey that shows plenty of room to build a garage on left side of home. Home, shed & hot tub sold in as is condition - Seller to provide 13 month HWA home warranty to buyer at time of closing. Owner/agent
This property is off market, which means it's not currently listed for sale or rent on Zillow. This may be different from what's available on other websites or public sources.

