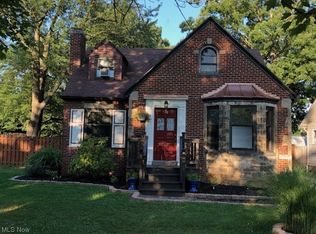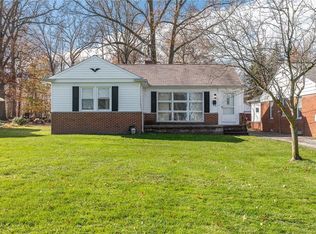Sold for $215,000
$215,000
852 Lloyd Rd, Wickliffe, OH 44092
2beds
2,002sqft
Single Family Residence
Built in 1951
0.81 Acres Lot
$212,700 Zestimate®
$107/sqft
$1,472 Estimated rent
Home value
$212,700
$202,000 - $223,000
$1,472/mo
Zestimate® history
Loading...
Owner options
Explore your selling options
What's special
WELCOME HOME! Fabulous Brick Ranch Style Home is situated on .81 acres and offers a beautifully updated Kitchen with custom cabinets, quartz countertops, decorative glass tile backsplash and LVF flooring. New vinyl windows filter sunlight throughout the home and LVF flooring seamlessly flows from the kitchen to the living room and hallways. The large basement offers a clean, open and freshly painted space and is plumbed for additional bathroom. This great home is POS compliant! Roof is 5 years old. Furnace is 5 years old and Shed is 2 years old. Call for your showing today, before it's gone!
Zillow last checked: 8 hours ago
Listing updated: November 19, 2025 at 01:38pm
Listing Provided by:
Maureen D Brennan 440-487-4956 mobrennanrealtor@gmail.com,
HomeSmart Real Estate Momentum LLC
Bought with:
Bryan J Hitch, 2022007314
RE/MAX Above & Beyond
Source: MLS Now,MLS#: 5144831 Originating MLS: Lake Geauga Area Association of REALTORS
Originating MLS: Lake Geauga Area Association of REALTORS
Facts & features
Interior
Bedrooms & bathrooms
- Bedrooms: 2
- Bathrooms: 1
- Full bathrooms: 1
- Main level bathrooms: 1
- Main level bedrooms: 2
Heating
- Forced Air
Cooling
- Central Air
Appliances
- Included: Dishwasher, Range, Refrigerator
Features
- Basement: Full
- Number of fireplaces: 1
Interior area
- Total structure area: 2,002
- Total interior livable area: 2,002 sqft
- Finished area above ground: 1,001
- Finished area below ground: 1,001
Property
Parking
- Total spaces: 1
- Parking features: Attached, Garage
- Attached garage spaces: 1
Features
- Levels: One
- Stories: 1
Lot
- Size: 0.81 Acres
Details
- Parcel number: 29A002U000070
Construction
Type & style
- Home type: SingleFamily
- Architectural style: Ranch
- Property subtype: Single Family Residence
Materials
- Brick
- Roof: Shingle
Condition
- Year built: 1951
Utilities & green energy
- Sewer: Public Sewer
- Water: Public
Community & neighborhood
Location
- Region: Wickliffe
- Subdivision: Frank Berzins Overlook Estates 02
Price history
| Date | Event | Price |
|---|---|---|
| 9/11/2025 | Sold | $215,000-2.3%$107/sqft |
Source: | ||
| 9/3/2025 | Pending sale | $220,000$110/sqft |
Source: | ||
| 8/17/2025 | Contingent | $220,000$110/sqft |
Source: | ||
| 8/2/2025 | Listed for sale | $220,000+77.7%$110/sqft |
Source: | ||
| 8/19/2022 | Sold | $123,800+138.7%$62/sqft |
Source: Public Record Report a problem | ||
Public tax history
| Year | Property taxes | Tax assessment |
|---|---|---|
| 2024 | $3,257 +3.6% | $56,960 +29% |
| 2023 | $3,145 -2.6% | $44,140 |
| 2022 | $3,229 +1.6% | $44,140 |
Find assessor info on the county website
Neighborhood: 44092
Nearby schools
GreatSchools rating
- NAWickliffe Middle SchoolGrades: 5-8Distance: 1 mi
- 6/10Wickliffe High SchoolGrades: 9-12Distance: 1.7 mi
- 5/10Wickliffe Elementary SchoolGrades: PK-4Distance: 1.2 mi
Schools provided by the listing agent
- District: Wickliffe CSD - 4308
Source: MLS Now. This data may not be complete. We recommend contacting the local school district to confirm school assignments for this home.

Get pre-qualified for a loan
At Zillow Home Loans, we can pre-qualify you in as little as 5 minutes with no impact to your credit score.An equal housing lender. NMLS #10287.

