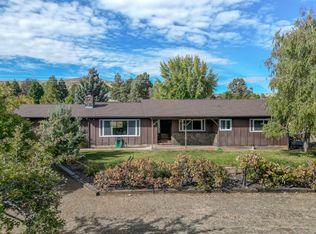Sold for $513,000
$513,000
852 Montague Rd, Yreka, CA 96097
4beds
3baths
2,666sqft
Single Family Residence
Built in ----
4.6 Acres Lot
$502,100 Zestimate®
$192/sqft
$2,820 Estimated rent
Home value
$502,100
Estimated sales range
Not available
$2,820/mo
Zestimate® history
Loading...
Owner options
Explore your selling options
What's special
Beautiful custom-built villa style home w/ sweeping views of Shasta valley featuring Mt. Shasta! This spacious home includes four bedrooms & three full bathrooms. Paved private driveway leads to a stunning home filled w/ natural light provided by generous casement windows. First floor includes one bedroom & full bath w/ steam shower. Also downstairs, enjoy a large kitchen w/ island, quartz countertops, double oven & a breakfast nook. Across from the kitchen sits a cozy TV room or study. Plenty of space to entertain w/ formal dining area that opens into a spacious grand living room w/ vaulted ceilings & fireplace. Upstairs, find 3 additional bedrooms, including a large private suite w/ spacious walk-in closet & bathroom featuring separate shower & corner tub. Upstairs also has a dedicated room for a home office. Attached two car garage. Across the blacktop driveway is a bonus RV garage/workshop that has great potential to be converted into an ADU. A greenhouse sits behind the workshop too! The property is on a lovely hillside with ample privacy that spans a unique 4.6 acres within the city just minutes from downtown. Just 30 minutes North to Ashland, Oregon for theater & dining!
Zillow last checked: 8 hours ago
Listing updated: December 05, 2024 at 03:51pm
Listed by:
Tonya Jester 530-340-0477,
Cornerstone Properties
Bought with:
Joe Faris, DRE #:01721387
Siskiyou Realty Group
Source: SMLS,MLS#: 20241198
Facts & features
Interior
Bedrooms & bathrooms
- Bedrooms: 4
- Bathrooms: 3
Bathroom
- Features: Double Vanity, Shower Enclosure, Tub/Shower Enclosure
Kitchen
- Features: Custom Cabinets, Kitchen Island
Heating
- HP Electric, Wood Stove, Monitor-Oil
Cooling
- Heat Pump
Appliances
- Included: Cooktop, Dishwasher, Disposal, Electric Oven, Refrigerator, Trash Compactor, Double Oven, Electric Range
- Laundry: Laundry Room
Features
- Built-In Desk, Pantry, Vaulted Ceiling(s), Walk-In Closet(s), High Speed Internet
- Flooring: Carpet, Vinyl
- Windows: Blinds, Curtains, Some, Double Pane Windows, Vinyl Clad
- Has fireplace: Yes
- Fireplace features: Insert, Living Room
Interior area
- Total structure area: 2,666
- Total interior livable area: 2,666 sqft
Property
Parking
- Parking features: Attached, Detached, Asphalt, RV Access/Parking
- Has attached garage: Yes
- Has uncovered spaces: Yes
- Details: RV Parking
Features
- Patio & porch: Deck
- Has view: Yes
- View description: Mt Shasta
Lot
- Size: 4.60 Acres
- Dimensions: 232 x 617 x 385 x 804
- Features: Horses OK, Landscaped, Trees
- Topography: Varies
Details
- Additional structures: Greenhouse, Workshop
- Parcel number: 053672150000
- Other equipment: Intercom
- Horses can be raised: Yes
Construction
Type & style
- Home type: SingleFamily
- Architectural style: Classic
- Property subtype: Single Family Residence
Materials
- Stucco
- Foundation: Concrete Perimeter
- Roof: Tile,Other
Condition
- 31 - 50 yrs
Utilities & green energy
- Sewer: Has Septic
- Water: Public
- Utilities for property: Cable Available, Cell Service, Phone Available
Community & neighborhood
Location
- Region: Yreka
Other
Other facts
- Road surface type: Paved
Price history
| Date | Event | Price |
|---|---|---|
| 12/5/2024 | Sold | $513,000-2.3%$192/sqft |
Source: | ||
| 10/10/2024 | Pending sale | $525,000$197/sqft |
Source: | ||
| 10/2/2024 | Listed for sale | $525,000+23.5%$197/sqft |
Source: | ||
| 10/30/2020 | Sold | $425,000-7.5%$159/sqft |
Source: Public Record Report a problem | ||
| 2/19/2020 | Listed for sale | $459,500$172/sqft |
Source: Heritage Properties #113253 Report a problem | ||
Public tax history
| Year | Property taxes | Tax assessment |
|---|---|---|
| 2025 | $5,338 +13.2% | $513,000 +13.7% |
| 2024 | $4,714 +1.9% | $451,012 +2% |
| 2023 | $4,625 +2% | $442,170 +2% |
Find assessor info on the county website
Neighborhood: 96097
Nearby schools
GreatSchools rating
- 4/10Jackson Street Elementary SchoolGrades: 4-8Distance: 1.8 mi
- 6/10Yreka High SchoolGrades: 9-12Distance: 1.4 mi
- 5/10Evergreen Elementary SchoolGrades: K-3Distance: 2 mi
Get pre-qualified for a loan
At Zillow Home Loans, we can pre-qualify you in as little as 5 minutes with no impact to your credit score.An equal housing lender. NMLS #10287.
