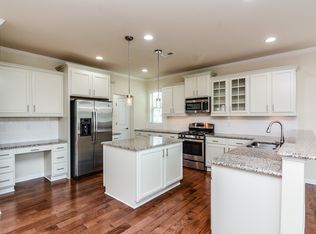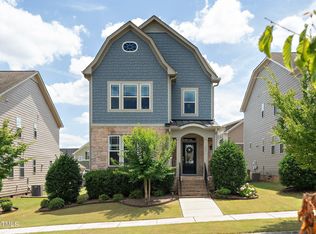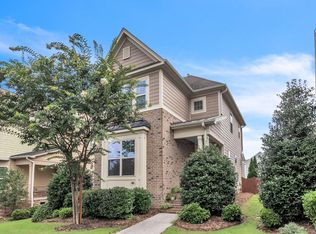Sold for $467,000
$467,000
852 Wildflower Ridge Rd, Wake Forest, NC 27587
4beds
3,042sqft
Single Family Residence, Residential
Built in 2015
5,227.2 Square Feet Lot
$489,300 Zestimate®
$154/sqft
$2,746 Estimated rent
Home value
$489,300
$465,000 - $514,000
$2,746/mo
Zestimate® history
Loading...
Owner options
Explore your selling options
What's special
This fantastic home is Located 1.5 miles from quaint downtown Wake Forest this gorgeous home in Traditions has a light/bright elegant kitchen with quartz countertops, center island, stainless steel appliances plus a butler’s pantry-perfect for entertaining. The large eat-in kitchen is open to the family room with hand scraped hardwood floors throughout the first floor. The lovely front living room has a cozy fireplace and is adjacent to the dining room. The second floor has a large owner’s suite with a private balcony, a spacious closet and bath; as well as 2 bedrooms with a Jack n Jill bathroom plus a loft area perfect for a desk, a reading nook or toys. Don’t miss the 450SF suite/4th bdrm above the detached garage with a separate entrance and a full bathroom perfect for a teen or in-law suite, office, hobby room or “man-cave”. The pergola in the back yard is perfect for hanging out with friends and neighbors and will convey with the property. The back porch off of the kitchen, the balcony off of the owner’s suite and the back yard pergola all make for great outdoor living spaces. You will love this home!
Zillow last checked: 8 hours ago
Listing updated: October 27, 2025 at 04:54pm
Listed by:
Laura Rolston 919-435-2224,
Fathom Realty NC, LLC
Bought with:
Michael Gourley, 53413
Gourley Real Estate
Source: Doorify MLS,MLS#: 2495489
Facts & features
Interior
Bedrooms & bathrooms
- Bedrooms: 4
- Bathrooms: 4
- Full bathrooms: 3
- 1/2 bathrooms: 1
Heating
- Electric, Zoned
Cooling
- Has cooling: Yes
Appliances
- Included: Dishwasher, Gas Range, Gas Water Heater, Microwave
- Laundry: Laundry Room, Upper Level
Features
- Bookcases, Ceiling Fan(s), Eat-in Kitchen, High Ceilings, Pantry, Quartz Counters, Room Over Garage
- Flooring: Carpet, Tile, Wood
- Basement: Crawl Space
- Number of fireplaces: 1
- Fireplace features: Gas, Gas Log, Living Room
Interior area
- Total structure area: 3,042
- Total interior livable area: 3,042 sqft
- Finished area above ground: 3,042
- Finished area below ground: 0
Property
Parking
- Total spaces: 2
- Parking features: Detached, Garage
- Garage spaces: 2
Features
- Levels: Two
- Stories: 2
- Patio & porch: Deck, Patio, Porch
- Has view: Yes
Lot
- Size: 5,227 sqft
- Dimensions: 43 x 125
Details
- Parcel number: 1841918994
Construction
Type & style
- Home type: SingleFamily
- Architectural style: Craftsman
- Property subtype: Single Family Residence, Residential
Materials
- Fiber Cement
Condition
- New construction: No
- Year built: 2015
Utilities & green energy
- Sewer: Public Sewer
- Water: Public
Community & neighborhood
Location
- Region: Wake Forest
- Subdivision: Traditions
HOA & financial
HOA
- Has HOA: Yes
- HOA fee: $255 quarterly
- Amenities included: Clubhouse, Pool
- Services included: Insurance
Price history
| Date | Event | Price |
|---|---|---|
| 4/17/2023 | Sold | $467,000-1.7%$154/sqft |
Source: | ||
| 3/12/2023 | Pending sale | $475,000$156/sqft |
Source: | ||
| 2/17/2023 | Listed for sale | $475,000+50.8%$156/sqft |
Source: | ||
| 5/5/2017 | Sold | $315,000-1.6%$104/sqft |
Source: | ||
| 4/5/2017 | Pending sale | $320,000$105/sqft |
Source: Raleigh Cary Realty Inc. #2116486 Report a problem | ||
Public tax history
| Year | Property taxes | Tax assessment |
|---|---|---|
| 2025 | $4,161 +0.4% | $441,886 |
| 2024 | $4,145 +4.1% | $441,886 +29.6% |
| 2023 | $3,982 +4.2% | $340,967 |
Find assessor info on the county website
Neighborhood: 27587
Nearby schools
GreatSchools rating
- 8/10Richland Creek Elementary SchoolGrades: PK-5Distance: 2.2 mi
- 4/10Wake Forest Middle SchoolGrades: 6-8Distance: 2.7 mi
- 7/10Wake Forest High SchoolGrades: 9-12Distance: 1.3 mi
Schools provided by the listing agent
- Elementary: Wake County Schools
- Middle: Wake County Schools
- High: Wake County Schools
Source: Doorify MLS. This data may not be complete. We recommend contacting the local school district to confirm school assignments for this home.
Get a cash offer in 3 minutes
Find out how much your home could sell for in as little as 3 minutes with a no-obligation cash offer.
Estimated market value$489,300
Get a cash offer in 3 minutes
Find out how much your home could sell for in as little as 3 minutes with a no-obligation cash offer.
Estimated market value
$489,300


