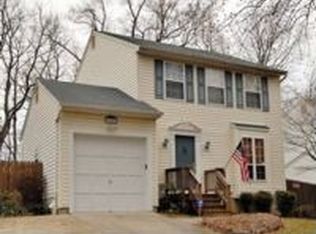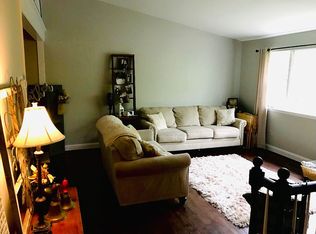Ideal home for a nature lover come find your peace on this serene lot giving you that "close to nature" feel right from your trex deck. Recently renovated kitchen & baths. KIT offer Soft close cabs, granite, SS appls, trendy tile backsplash. Gas stove in LR heats entire 2nd floor saving more $ this winter! Well maintained home perfect for you Welcome to your oasis!
This property is off market, which means it's not currently listed for sale or rent on Zillow. This may be different from what's available on other websites or public sources.

