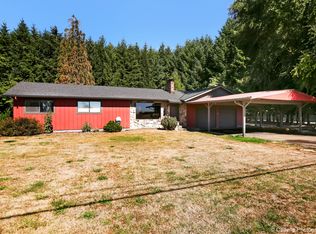Charming ranch home on 1.89 acres with loads of character! New roof 2018, vinyl windows 2017, 4 bedrooms, 2 baths, hardwoods, living room, family room w/fireplace, kitchen with storage, utility/mud room, workshop w/220 attached to carport, additional 20x50 barn/shop w/electric&water & stalls. Gazeebo, chicken coop, hot tub, fruit trees, green house, athletic court and so much more! Easy farm living close to Carlton and Wine Country!
This property is off market, which means it's not currently listed for sale or rent on Zillow. This may be different from what's available on other websites or public sources.
