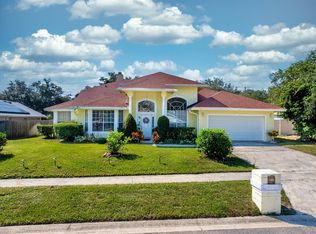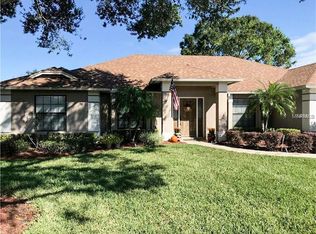Sold for $385,000
$385,000
8520 Rose Groves Rd, Orlando, FL 32818
3beds
2,012sqft
Single Family Residence
Built in 1990
9,419 Square Feet Lot
$375,700 Zestimate®
$191/sqft
$2,725 Estimated rent
Home value
$375,700
$342,000 - $413,000
$2,725/mo
Zestimate® history
Loading...
Owner options
Explore your selling options
What's special
Pool Home | .22 Acre Lot | New Roof 2025 | Single-story home with a split floor plan and two-car garage, located in Rose Hill Groves. Recent updates include a new roof (2025), A/C replacement (2023), water heater (2024), garage door (2025), fresh interior paint, new carpet, and a remodeled main bathroom. The family room features wood floors, a fireplace, and French doors that open to a large covered patio. The kitchen includes a breakfast nook and connects to both the family room and formal dining room. A separate formal living room offers additional space. An interior laundry room adds everyday functionality. The .22-acre lot includes a fully fenced backyard, featuring a new vinyl fence, and an in-ground pool. Location offers access to shopping, dining, downtown Orlando, and major routes including the Florida Turnpike and East-West Expressway.
Zillow last checked: 8 hours ago
Listing updated: July 08, 2025 at 09:42am
Listing Provided by:
Jeffrey Funk, PA 407-285-9672,
EXP REALTY LLC 888-883-8509,
Renee Funk 407-559-8596,
EXP REALTY LLC
Bought with:
Maria Borges Jaime, 3483606
BORGES & JAIME REAL ESTATE , LLC
Source: Stellar MLS,MLS#: O6291824 Originating MLS: Orlando Regional
Originating MLS: Orlando Regional

Facts & features
Interior
Bedrooms & bathrooms
- Bedrooms: 3
- Bathrooms: 2
- Full bathrooms: 2
Primary bedroom
- Features: No Closet
- Level: First
- Area: 195 Square Feet
- Dimensions: 13x15
Bedroom 2
- Features: No Closet
- Level: First
- Area: 110 Square Feet
- Dimensions: 10x11
Bedroom 3
- Features: No Closet
- Level: First
- Area: 110 Square Feet
- Dimensions: 10x11
Primary bathroom
- Level: First
- Area: 144 Square Feet
- Dimensions: 9x16
Bathroom 2
- Level: First
Dinette
- Level: First
- Area: 80 Square Feet
- Dimensions: 8x10
Dining room
- Level: First
- Area: 132 Square Feet
- Dimensions: 11x12
Family room
- Level: First
- Area: 323 Square Feet
- Dimensions: 17x19
Foyer
- Level: First
- Area: 55 Square Feet
- Dimensions: 5x11
Kitchen
- Level: First
- Area: 110 Square Feet
- Dimensions: 10x11
Laundry
- Level: First
- Area: 40 Square Feet
- Dimensions: 5x8
Living room
- Level: First
- Area: 132 Square Feet
- Dimensions: 11x12
Heating
- Central, Electric, Heat Pump
Cooling
- Central Air
Appliances
- Included: Dishwasher, Dryer, Exhaust Fan, Range, Refrigerator, Washer
- Laundry: Inside, Laundry Room
Features
- Ceiling Fan(s), Crown Molding, Eating Space In Kitchen, Thermostat
- Flooring: Carpet, Tile, Hardwood
- Has fireplace: Yes
- Fireplace features: Wood Burning
Interior area
- Total structure area: 2,489
- Total interior livable area: 2,012 sqft
Property
Parking
- Total spaces: 2
- Parking features: Driveway, Garage Door Opener
- Attached garage spaces: 2
- Has uncovered spaces: Yes
Features
- Levels: One
- Stories: 1
- Patio & porch: Enclosed, Front Porch, Patio, Porch
- Exterior features: Rain Gutters, Sidewalk
- Has private pool: Yes
- Pool features: In Ground
- Fencing: Vinyl
- Has view: Yes
- View description: Pool
Lot
- Size: 9,419 sqft
- Features: In County, Sidewalk, Unincorporated
- Residential vegetation: Mature Landscaping
Details
- Parcel number: 222228767101390
- Zoning: R-1A
- Special conditions: None
Construction
Type & style
- Home type: SingleFamily
- Property subtype: Single Family Residence
Materials
- Block, Stucco
- Foundation: Slab
- Roof: Shingle
Condition
- Completed
- New construction: No
- Year built: 1990
Utilities & green energy
- Sewer: Public Sewer
- Water: Public
- Utilities for property: BB/HS Internet Available, Cable Available, Electricity Connected, Sewer Connected, Water Connected
Community & neighborhood
Location
- Region: Orlando
- Subdivision: ROSE HILL GROVES
HOA & financial
HOA
- Has HOA: Yes
- HOA fee: $15 monthly
- Association name: Caiden
- Association phone: 407-656-1081
Other fees
- Pet fee: $0 monthly
Other financial information
- Total actual rent: 0
Other
Other facts
- Listing terms: Cash,Conventional,FHA,VA Loan
- Ownership: Fee Simple
- Road surface type: Paved
Price history
| Date | Event | Price |
|---|---|---|
| 7/7/2025 | Sold | $385,000-1.3%$191/sqft |
Source: | ||
| 6/11/2025 | Pending sale | $390,000$194/sqft |
Source: | ||
| 5/16/2025 | Listed for sale | $390,000$194/sqft |
Source: | ||
| 5/8/2025 | Pending sale | $390,000$194/sqft |
Source: | ||
| 4/30/2025 | Listed for sale | $390,000+57.6%$194/sqft |
Source: | ||
Public tax history
| Year | Property taxes | Tax assessment |
|---|---|---|
| 2024 | $2,317 +7% | $151,437 +3% |
| 2023 | $2,166 +5.5% | $147,026 +3% |
| 2022 | $2,054 +2.1% | $142,744 +3% |
Find assessor info on the county website
Neighborhood: 32818
Nearby schools
GreatSchools rating
- 7/10Citrus Elementary SchoolGrades: PK-5Distance: 1 mi
- 4/10Robinswood Middle SchoolGrades: 6-8Distance: 2 mi
- 3/10Ocoee High SchoolGrades: 9-12Distance: 4.3 mi
Schools provided by the listing agent
- Elementary: Citrus Elem
- Middle: Robinswood Middle
- High: Ocoee High
Source: Stellar MLS. This data may not be complete. We recommend contacting the local school district to confirm school assignments for this home.
Get a cash offer in 3 minutes
Find out how much your home could sell for in as little as 3 minutes with a no-obligation cash offer.
Estimated market value$375,700
Get a cash offer in 3 minutes
Find out how much your home could sell for in as little as 3 minutes with a no-obligation cash offer.
Estimated market value
$375,700

