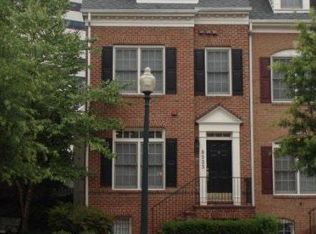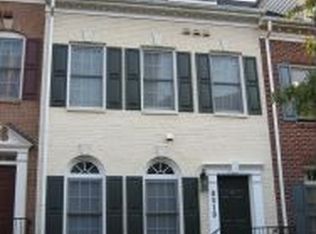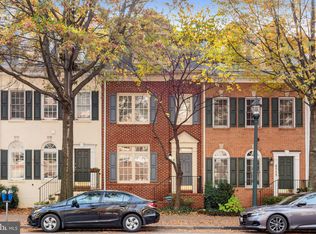Sold for $875,000
$875,000
8521 Cameron St, Silver Spring, MD 20910
3beds
1,618sqft
Townhouse
Built in 1999
966 Square Feet Lot
$-- Zestimate®
$541/sqft
$3,387 Estimated rent
Home value
Not available
Estimated sales range
Not available
$3,387/mo
Zestimate® history
Loading...
Owner options
Explore your selling options
What's special
Open House Canceled, Home is Under Contract. Welcome to 8521 Cameron Street in the sought-after Cameron Hill community of Downtown Silver Spring! This stunning 4-level brick townhome offers the perfect blend of modern comfort and vibrant city living with over 2,000+ SQFT of living space. Featuring 3 spacious bedrooms, 3.5 beautifully appointed bathrooms, and an attached 2-car garage, this meticulously maintained residence has been thoughtfully upgraded with every detail in mind. Step inside to an inviting open floor plan highlighted by a large bay window, 9-foot ceilings, updated bamboo flooring, and custom crown molding and wainscoting that flow through the bright living and dining areas. The renovated kitchen is a chef’s delight with granite countertops, stainless steel appliances, a center island, and pantry—all opening to a private Trex deck ideal for morning coffee or dining al fresco. A separate breakfast or play area and a beautifully updated powder room complete the main level. Upstairs, you’ll find more updated bamboo flooring and a luxurious owner’s suite featuring vaulted ceilings, a custom walk-in closet, and a spa-inspired en-suite bath with dual vanities and a spacious walk-in shower. This level also offers a second bedroom, full bath with tub/shower, convenient laundry with newer dryer, and a linen closet. The expansive top-level third bedroom suite with full bath is fully enclosed with newer carpet and provides incredible privacy and flexibility. The fully finished lower level showcases new tile flooring, a cozy gas fireplace, and flexible space perfect for a family room, home office, or workout room. From here, enjoy direct access to the 2-car rear-entry garage with an updated garage door, EV charging station for added convenience. Additional improvements include: Roof (2021); Painted Front Door, Shutters & Windows (2021); Electrical Heavy-Up (2023); HVAC Replacement (2025). Nestled in the heart of Silver Spring, this home offers an unbeatable walkable lifestyle: just steps from the Silver Spring Metro, the soon-to-open Purple Line, and a vibrant mix of shopping, dining, and entertainment including AFI Silver Theatre, The Fillmore, and Whole Foods. With easy access to the Beltway and downtown DC, this location ensures seamless connectivity. With its perfect combination of style, convenience, and location, this home truly captures the best of urban living. Don’t miss your chance to make it yours—welcome home! Improvements: ● Floors (2015) ● Kitchen upgrade (2015) ● Kitchen Appliances (2018; except dishwasher) ● Garage door (2017) ● Dryer (2021) ● Carpet in Loft/3rd Bedroom (2021) ● Roof (2021) ● Painted Front Door, Shutters, & Windows (2021) ● Trex Deck (2022) ● Electrical Heavy-Up (2023) ● Powder Room Renovation (2023) ● Primary Bath Renovation (2023) ● HVAC Replacement (2025)
Zillow last checked: 8 hours ago
Listing updated: November 13, 2025 at 11:24am
Listed by:
Tammy Thomas 301-908-2153,
Compass,
Co-Listing Agent: Natalie Thomas 301-908-0982,
Compass
Bought with:
Bob Chew, 0225277244
Samson Properties
Erica Hudak
Samson Properties
Source: Bright MLS,MLS#: MDMC2202904
Facts & features
Interior
Bedrooms & bathrooms
- Bedrooms: 3
- Bathrooms: 4
- Full bathrooms: 3
- 1/2 bathrooms: 1
- Main level bathrooms: 1
Primary bedroom
- Features: Flooring - Bamboo, Walk-In Closet(s)
- Level: Upper
Bedroom 2
- Features: Flooring - Bamboo
- Level: Upper
Bedroom 3
- Features: Flooring - Carpet
- Level: Upper
Primary bathroom
- Features: Double Sink, Bathroom - Walk-In Shower
- Level: Upper
Bathroom 2
- Level: Upper
Bathroom 3
- Level: Upper
Dining room
- Features: Flooring - Bamboo
- Level: Main
Family room
- Features: Flooring - Tile/Brick, Fireplace - Gas
- Level: Lower
Half bath
- Level: Main
Kitchen
- Features: Granite Counters, Eat-in Kitchen, Kitchen Island, Kitchen - Gas Cooking, Recessed Lighting, Pantry
- Level: Main
Laundry
- Level: Upper
Living room
- Features: Flooring - Bamboo
- Level: Main
Heating
- Central, Zoned, Natural Gas
Cooling
- Central Air, Zoned, Electric
Appliances
- Included: Dishwasher, Disposal, Dryer, Exhaust Fan, Microwave, Stainless Steel Appliance(s), Washer, Water Heater, Electric Water Heater
- Laundry: Upper Level, Laundry Room
Features
- Combination Dining/Living, Bathroom - Walk-In Shower, Bathroom - Tub Shower, Breakfast Area, Dining Area, Open Floorplan, Eat-in Kitchen, Kitchen - Gourmet, Kitchen Island, Kitchen - Table Space, Pantry, Primary Bath(s), Recessed Lighting, Upgraded Countertops, Walk-In Closet(s), Other
- Flooring: Bamboo, Ceramic Tile, Carpet, Other, Wood
- Basement: Finished
- Number of fireplaces: 1
- Fireplace features: Gas/Propane
Interior area
- Total structure area: 2,052
- Total interior livable area: 1,618 sqft
- Finished area above ground: 1,368
- Finished area below ground: 250
Property
Parking
- Total spaces: 2
- Parking features: Storage, Garage Faces Rear, Garage Door Opener, Other, Inside Entrance, Attached
- Attached garage spaces: 2
Accessibility
- Accessibility features: None
Features
- Levels: Four
- Stories: 4
- Exterior features: Sidewalks, Balcony
- Pool features: None
Lot
- Size: 966 sqft
Details
- Additional structures: Above Grade, Below Grade
- Parcel number: 161303242985
- Zoning: CR5.0
- Special conditions: Standard
Construction
Type & style
- Home type: Townhouse
- Architectural style: Colonial
- Property subtype: Townhouse
Materials
- Frame
- Foundation: Other
Condition
- Very Good
- New construction: No
- Year built: 1999
Utilities & green energy
- Sewer: Public Sewer
- Water: Public
Community & neighborhood
Security
- Security features: Fire Sprinkler System
Location
- Region: Silver Spring
- Subdivision: Silver Spring
HOA & financial
HOA
- Has HOA: Yes
- HOA fee: $411 quarterly
Other
Other facts
- Listing agreement: Exclusive Agency
- Ownership: Fee Simple
Price history
| Date | Event | Price |
|---|---|---|
| 11/13/2025 | Sold | $875,000$541/sqft |
Source: | ||
| 10/16/2025 | Contingent | $875,000$541/sqft |
Source: | ||
| 10/9/2025 | Listed for sale | $875,000+40%$541/sqft |
Source: | ||
| 7/6/2015 | Sold | $625,000$386/sqft |
Source: Public Record Report a problem | ||
| 5/4/2015 | Pending sale | $625,000$386/sqft |
Source: Real Living At Home #MC8613443 Report a problem | ||
Public tax history
| Year | Property taxes | Tax assessment |
|---|---|---|
| 2025 | $8,966 -0.1% | $771,067 +1% |
| 2024 | $8,974 +4.6% | $763,600 +4.7% |
| 2023 | $8,576 +9.5% | $729,167 +5% |
Find assessor info on the county website
Neighborhood: Downtown
Nearby schools
GreatSchools rating
- 6/10Woodlin Elementary SchoolGrades: PK-5Distance: 4.9 mi
- 6/10Sligo Middle SchoolGrades: 6-8Distance: 2.1 mi
- 7/10Albert Einstein High SchoolGrades: 9-12Distance: 3.6 mi
Schools provided by the listing agent
- Elementary: Woodlin
- Middle: Sligo
- High: Albert Einstein
- District: Montgomery County Public Schools
Source: Bright MLS. This data may not be complete. We recommend contacting the local school district to confirm school assignments for this home.
Get pre-qualified for a loan
At Zillow Home Loans, we can pre-qualify you in as little as 5 minutes with no impact to your credit score.An equal housing lender. NMLS #10287.


