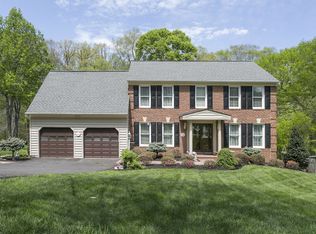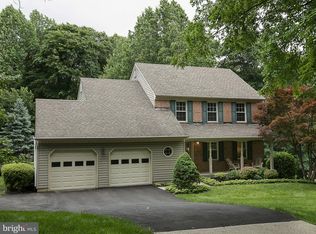Sold for $738,800
$738,800
8522 Autumn Rust Rd, Ellicott City, MD 21043
5beds
2,541sqft
Single Family Residence
Built in 1986
0.31 Acres Lot
$789,600 Zestimate®
$291/sqft
$3,679 Estimated rent
Home value
$789,600
$750,000 - $829,000
$3,679/mo
Zestimate® history
Loading...
Owner options
Explore your selling options
What's special
Nestled within a peaceful neighborhood, this inviting 5-bedroom, 3.5-bath home offers a blend of comfort and sophistication. The updated kitchen sparkles beside a family room that shines with vaulted ceilings, skylights, and a warm brick fireplace. Entertain in style with the separate dining room, ready to host your most memorable dinners. The primary bedroom sanctuary features an ample walk-in closet and an en-suite bathroom for a touch of luxury. For those who work from home, enjoy the versatility of an upper-level office that doubles as an extra bedroom, complete with a walk-in closet and a serene view of the vibrant family room activities below. Two more bedrooms complement the upper level's accommodations. Indulge in ultimate leisure in the fully finished basement, equipped with a full bath, additional bedroom, and a walkout that leads you into the embrace of nature. Revel in the backyard's tranquility from your deck, bordered by woods and a whispering creek. With a 2-car garage included, your new home melds serene living with modern convenience. Located in a nationally recognized school district, this home offers a solid foundation for comfortable living and learning.
Zillow last checked: 8 hours ago
Listing updated: March 19, 2024 at 09:45am
Listed by:
Terri Westerlund 240-372-7653,
Samson Properties,
Co-Listing Agent: Ryan Westerlund 240-372-3643,
Samson Properties
Bought with:
Peter Boscas, 616562
Red Cedar Real Estate, LLC
Source: Bright MLS,MLS#: MDHW2036014
Facts & features
Interior
Bedrooms & bathrooms
- Bedrooms: 5
- Bathrooms: 4
- Full bathrooms: 3
- 1/2 bathrooms: 1
- Main level bathrooms: 1
Basement
- Area: 961
Heating
- Forced Air, Natural Gas
Cooling
- Ceiling Fan(s), Central Air, Electric
Appliances
- Included: Microwave, Dishwasher, Disposal, Dryer, Exhaust Fan, Oven/Range - Electric, Refrigerator, Stainless Steel Appliance(s), Washer, Water Heater, Electric Water Heater
- Laundry: In Basement
Features
- Breakfast Area, Built-in Features, Ceiling Fan(s), Family Room Off Kitchen, Open Floorplan, Formal/Separate Dining Room, Eat-in Kitchen, Kitchen - Table Space, Pantry, Primary Bath(s), Recessed Lighting, Bathroom - Stall Shower, Bathroom - Tub Shower, Upgraded Countertops, Walk-In Closet(s), Bar, Vaulted Ceiling(s)
- Flooring: Carpet, Ceramic Tile, Vinyl, Hardwood, Wood
- Doors: French Doors, Six Panel, Sliding Glass
- Windows: Bay/Bow, Double Hung, Double Pane Windows, Insulated Windows, Screens, Skylight(s), Sliding, Transom, Window Treatments
- Basement: Finished,Full,Heated,Improved,Walk-Out Access,Interior Entry,Windows,Sump Pump
- Number of fireplaces: 1
- Fireplace features: Brick, Gas/Propane, Heatilator, Mantel(s), Screen
Interior area
- Total structure area: 2,931
- Total interior livable area: 2,541 sqft
- Finished area above ground: 1,970
- Finished area below ground: 571
Property
Parking
- Total spaces: 2
- Parking features: Inside Entrance, Asphalt, Attached, Driveway, On Street
- Attached garage spaces: 2
- Has uncovered spaces: Yes
- Details: Garage Sqft: 542
Accessibility
- Accessibility features: None
Features
- Levels: Three
- Stories: 3
- Patio & porch: Deck
- Exterior features: Flood Lights, Play Area, Play Equipment, Extensive Hardscape
- Pool features: None
- Fencing: Back Yard,Wood
- Has view: Yes
- View description: Creek/Stream, Trees/Woods
- Has water view: Yes
- Water view: Creek/Stream
Lot
- Size: 0.31 Acres
- Features: Backs to Trees, Private, Front Yard, Rear Yard
Details
- Additional structures: Above Grade, Below Grade
- Parcel number: 1402295237
- Zoning: RED
- Special conditions: Standard
Construction
Type & style
- Home type: SingleFamily
- Architectural style: Colonial
- Property subtype: Single Family Residence
Materials
- Frame, Brick, Vinyl Siding
- Foundation: Other
- Roof: Architectural Shingle
Condition
- Excellent
- New construction: No
- Year built: 1986
Utilities & green energy
- Sewer: Public Sewer
- Water: Public
Community & neighborhood
Security
- Security features: Main Entrance Lock, Smoke Detector(s)
Location
- Region: Ellicott City
- Subdivision: Autumn Hill
HOA & financial
HOA
- Has HOA: Yes
Other
Other facts
- Listing agreement: Exclusive Right To Sell
- Ownership: Fee Simple
Price history
| Date | Event | Price |
|---|---|---|
| 3/19/2024 | Sold | $738,800$291/sqft |
Source: | ||
| 2/6/2024 | Pending sale | $738,800$291/sqft |
Source: | ||
| 2/1/2024 | Listed for sale | $738,800$291/sqft |
Source: | ||
Public tax history
| Year | Property taxes | Tax assessment |
|---|---|---|
| 2025 | -- | $596,600 +8.2% |
| 2024 | $6,207 +9% | $551,200 +9% |
| 2023 | $5,695 | $505,800 |
Find assessor info on the county website
Neighborhood: 21043
Nearby schools
GreatSchools rating
- 8/10Veterans Elementary SchoolGrades: PK-5Distance: 0.5 mi
- 8/10Ellicott Mills Middle SchoolGrades: 6-8Distance: 0.7 mi
- 10/10Centennial High SchoolGrades: 9-12Distance: 3.4 mi
Schools provided by the listing agent
- Elementary: Veterans
- Middle: Ellicott Mills
- High: Centennial
- District: Howard County Public School System
Source: Bright MLS. This data may not be complete. We recommend contacting the local school district to confirm school assignments for this home.
Get a cash offer in 3 minutes
Find out how much your home could sell for in as little as 3 minutes with a no-obligation cash offer.
Estimated market value$789,600
Get a cash offer in 3 minutes
Find out how much your home could sell for in as little as 3 minutes with a no-obligation cash offer.
Estimated market value
$789,600

