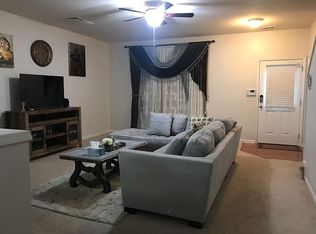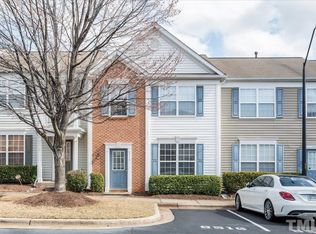Here is your chance! Buyer got cold feet! Hurry home to this ready to move in 3 bed/2.5 bath townhome in an amazing location! This beautiful home has an eat in kitchen w/gas stove in addition to large family room/dining area. Master suite boasts vaulted ceiling, large walk in closet, dual vanity sinks and garden tub. Secondary bedrooms are spacious. The back yard patio offers lots of privacy. Neighborhood offers pool, clubhouse, exercise facility, tennis courts and playground!
This property is off market, which means it's not currently listed for sale or rent on Zillow. This may be different from what's available on other websites or public sources.

