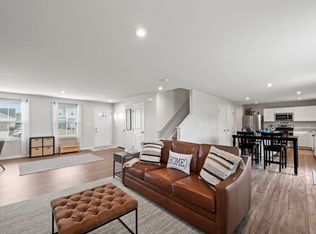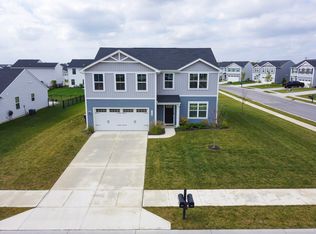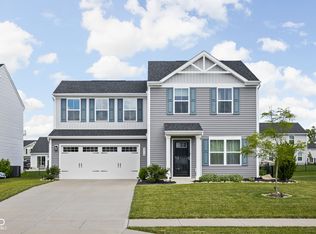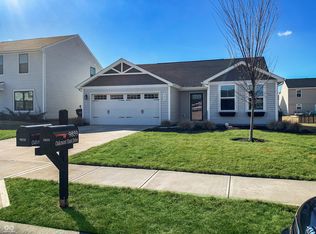
Sold
$327,000
8522 Hulton Rd, Pendleton, IN 46064
5beds
2,203sqft
Residential, Single Family Residence
Built in 2019
9,583.2 Square Feet Lot
$331,000 Zestimate®
$148/sqft
$2,303 Estimated rent
Home value
$331,000
$314,000 - $348,000
$2,303/mo
Zestimate® history
Loading...
Owner options
Explore your selling options
What's special
Zillow last checked: 8 hours ago
Listing updated: September 27, 2023 at 11:45am
Listing Provided by:
Mike Feldman 317-965-5034,
Compass Indiana, LLC,
Kelli Bastin,
Compass Indiana, LLC
Bought with:
Mike Feldman
Compass Indiana, LLC
Kelli Bastin
Compass Indiana, LLC
Source: MIBOR as distributed by MLS GRID,MLS#: 21941716
Facts & features
Interior
Bedrooms & bathrooms
- Bedrooms: 5
- Bathrooms: 3
- Full bathrooms: 2
- 1/2 bathrooms: 1
- Main level bathrooms: 1
Primary bedroom
- Features: Closet Walk in, Shower Stall Full, Sinks Double
Heating
- Forced Air, High Efficiency (90%+ AFUE ), Electric
Cooling
- Has cooling: Yes
Appliances
- Included: Dishwasher, Dryer, Electric Water Heater, ENERGY STAR Qualified Appliances, MicroHood, Electric Oven, Refrigerator, Washer
- Laundry: Upper Level
Features
- Walk-In Closet(s), Eat-in Kitchen, Entrance Foyer, Kitchen Island, Pantry, Smart Thermostat
- Windows: Screens, Windows Vinyl
- Has basement: No
Interior area
- Total structure area: 2,203
- Total interior livable area: 2,203 sqft
- Finished area below ground: 0
Property
Parking
- Total spaces: 2
- Parking features: Attached, Concrete, Garage Door Opener
- Attached garage spaces: 2
- Details: Garage Parking Other(Finished Garage)
Features
- Levels: Two
- Stories: 2
- Patio & porch: Covered
Lot
- Size: 9,583 sqft
- Features: Corner Lot, Suburb
Details
- Parcel number: 481528202003017015
Construction
Type & style
- Home type: SingleFamily
- Property subtype: Residential, Single Family Residence
Materials
- Vinyl Siding
- Foundation: Slab
Condition
- New construction: No
- Year built: 2019
Details
- Builder name: Ryan
Utilities & green energy
- Water: Municipal/City
Community & neighborhood
Location
- Region: Pendleton
- Subdivision: Oakmont
HOA & financial
HOA
- Has HOA: Yes
- HOA fee: $400 annually
- Services included: Association Builder Controls, Insurance, Maintenance, Management, Snow Removal
- Association phone: 765-742-6390
Price history
| Date | Event | Price |
|---|---|---|
| 1/1/2026 | Listing removed | $334,900$152/sqft |
Source: | ||
| 11/1/2025 | Price change | $334,900-1.5%$152/sqft |
Source: | ||
| 10/22/2025 | Price change | $339,900-1.4%$154/sqft |
Source: | ||
| 10/16/2025 | Price change | $344,900-1.4%$157/sqft |
Source: | ||
| 9/19/2025 | Price change | $349,900-1.4%$159/sqft |
Source: | ||
Public tax history
Tax history is unavailable.
Neighborhood: 46064
Nearby schools
GreatSchools rating
- 8/10Maple Ridge Elementary SchoolGrades: PK-6Distance: 3.3 mi
- 5/10Pendleton Heights Middle SchoolGrades: 7-8Distance: 7 mi
- 9/10Pendleton Heights High SchoolGrades: 9-12Distance: 6.7 mi
Schools provided by the listing agent
- Elementary: Maple Ridge Elementary School
- Middle: Pendleton Heights Middle School
- High: Pendleton Heights High School
Source: MIBOR as distributed by MLS GRID. This data may not be complete. We recommend contacting the local school district to confirm school assignments for this home.
Get a cash offer in 3 minutes
Find out how much your home could sell for in as little as 3 minutes with a no-obligation cash offer.
Estimated market value
$331,000


